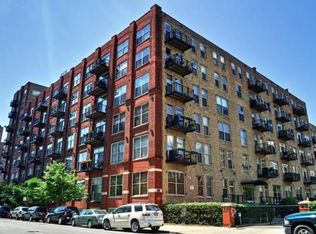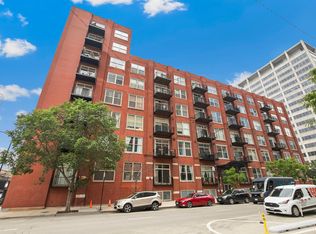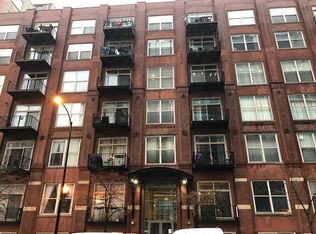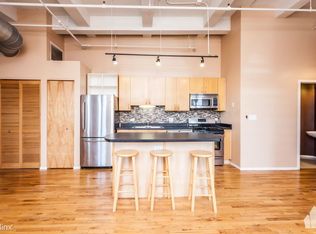This property is off market, which means it's not currently listed for sale or rent on Zillow. This may be different from what's available on other websites or public sources.
Off market
Zestimate®
$335,900
420 S Clinton St APT 508-A, Chicago, IL 60607
2beds
1baths
1,000sqft
Apartment
Built in 2018
-- sqft lot
$335,900 Zestimate®
$336/sqft
$2,973 Estimated rent
Home value
$335,900
$306,000 - $363,000
$2,973/mo
Zestimate® history
Loading...
Owner options
Explore your selling options
What's special
Facts & features
Interior
Bedrooms & bathrooms
- Bedrooms: 2
- Bathrooms: 1.5
Heating
- Forced air, Gas
Cooling
- Other
Appliances
- Included: Dryer, Washer
- Laundry: In Unit
Features
- Flooring: Hardwood
Interior area
- Total interior livable area: 1,000 sqft
Property
Parking
- Total spaces: 1
- Parking features: Off-street
Features
- Exterior features: Brick
Lot
- Size: 2.11 Acres
Details
- Parcel number: 17161270111083
Construction
Type & style
- Home type: Apartment
Condition
- Year built: 2018
Community & neighborhood
Location
- Region: Chicago
HOA & financial
HOA
- Has HOA: Yes
- HOA fee: $585 monthly
Other
Other facts
- Cooling System: Air Conditioning
- Electricity not included in rent
- Gas not included in rent
- Laundry: In Unit
Price history
| Date | Event | Price |
|---|---|---|
| 6/2/2025 | Listing removed | $2,650$3/sqft |
Source: MRED as distributed by MLS GRID #12369661 Report a problem | ||
| 5/21/2025 | Listed for rent | $2,650+10.4%$3/sqft |
Source: MRED as distributed by MLS GRID #12369661 Report a problem | ||
| 5/30/2023 | Listing removed | -- |
Source: Zillow Rentals Report a problem | ||
| 5/11/2023 | Listed for rent | $2,400+9.1%$2/sqft |
Source: Zillow Rentals Report a problem | ||
| 3/23/2020 | Listing removed | $2,200$2/sqft |
Source: @properties #10640445 Report a problem | ||
Public tax history
Tax history is unavailable.
Find assessor info on the county website
Neighborhood: West Loop Gate
Nearby schools
GreatSchools rating
- 10/10Skinner Elementary SchoolGrades: PK-8Distance: 1 mi
- 1/10Wells Community Academy High SchoolGrades: 9-12Distance: 2.1 mi
Get a cash offer in 3 minutes
Find out how much your home could sell for in as little as 3 minutes with a no-obligation cash offer.
Estimated market value
$335,900



