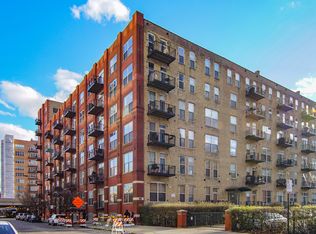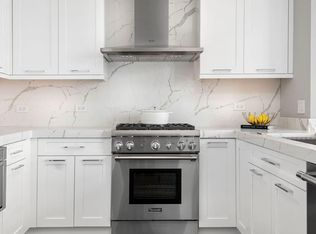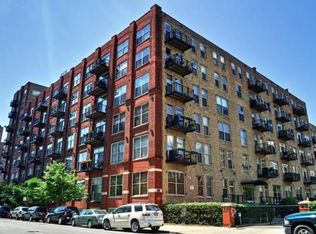Closed
$378,000
420 S Clinton St APT 506, Chicago, IL 60607
2beds
1,255sqft
Condominium, Single Family Residence
Built in ----
-- sqft lot
$391,900 Zestimate®
$301/sqft
$3,248 Estimated rent
Home value
$391,900
$353,000 - $435,000
$3,248/mo
Zestimate® history
Loading...
Owner options
Explore your selling options
What's special
True 2BDRM in the heart to the city! Floor to ceiling walls/doors. Large walk in closet in primary room + plenty of extra closet space. Two full bathrooms. Re-sanded and sealed hardwood floors, exposed brick, and private balcony. Flooded with natural light! Updated kitchen with granite countertops, new sink and faucet, new garbage disposer. In unit laundry! Exercise room, storage, rooftop deck, new Security system. Parking space included with purchase! Exercise room, bike room, storage, rooftop deck, new Security system. Exercise room, storage, rooftop deck, new Security system. Steps to Blue line/Metra & access to express way. Tons of shopping and restaurants close by. Investor friendly. No rental restrictions except for no short term rentals. Great opportunity!
Zillow last checked: 8 hours ago
Listing updated: December 18, 2025 at 09:47am
Listing courtesy of:
Alexandre Stoykov 312-319-1168,
Compass
Bought with:
Diego Diaz
Century 21 NuVision Real Estate
Aaron Lopez
Century 21 NuVision Real Estate
Source: MRED as distributed by MLS GRID,MLS#: 12283665
Facts & features
Interior
Bedrooms & bathrooms
- Bedrooms: 2
- Bathrooms: 2
- Full bathrooms: 2
Primary bedroom
- Features: Flooring (Carpet), Bathroom (Full)
- Level: Main
- Area: 156 Square Feet
- Dimensions: 13X12
Bedroom 2
- Level: Main
- Area: 140 Square Feet
- Dimensions: 14X10
Balcony porch lanai
- Level: Main
- Area: 32 Square Feet
- Dimensions: 4X8
Dining room
- Features: Flooring (Hardwood)
- Level: Main
- Dimensions: COMBO
Kitchen
- Features: Kitchen (Island), Flooring (Hardwood)
- Level: Main
- Area: 96 Square Feet
- Dimensions: 12X08
Living room
- Features: Flooring (Hardwood)
- Level: Main
- Area: 374 Square Feet
- Dimensions: 22X17
Heating
- Natural Gas, Forced Air
Cooling
- Central Air
Appliances
- Included: Range, Microwave, Dishwasher, Refrigerator, Washer, Dryer
- Laundry: Washer Hookup
Features
- Elevator, Storage
- Flooring: Hardwood
- Windows: Screens
- Basement: None
- Number of fireplaces: 1
- Fireplace features: Gas Log, Living Room
- Common walls with other units/homes: End Unit
Interior area
- Total structure area: 0
- Total interior livable area: 1,255 sqft
Property
Parking
- Total spaces: 1
Accessibility
- Accessibility features: Kitchen Modifications, Disability Access
Features
- Exterior features: Balcony
Details
- Parcel number: 17161270111081
- Special conditions: List Broker Must Accompany
- Other equipment: TV-Cable, TV-Rotor, Intercom
Construction
Type & style
- Home type: Condo
- Property subtype: Condominium, Single Family Residence
Materials
- Brick
Condition
- New construction: No
- Major remodel year: 1999
Details
- Builder model: 2 BR SPLIT
Utilities & green energy
- Electric: Circuit Breakers, 100 Amp Service
- Sewer: Public Sewer
- Water: Lake Michigan
Community & neighborhood
Security
- Security features: Security System
Location
- Region: Chicago
HOA & financial
HOA
- Has HOA: Yes
- HOA fee: $676 monthly
- Amenities included: Bike Room/Bike Trails, Elevator(s), Exercise Room, Health Club, On Site Manager/Engineer, Sundeck, Security Door Lock(s)
- Services included: Water, Insurance, Security, Cable TV, Exercise Facilities, Exterior Maintenance, Scavenger, Snow Removal
Other
Other facts
- Listing terms: VA
- Ownership: Condo
Price history
| Date | Event | Price |
|---|---|---|
| 4/14/2025 | Sold | $378,000-0.5%$301/sqft |
Source: | ||
| 3/10/2025 | Contingent | $380,000$303/sqft |
Source: | ||
| 2/4/2025 | Listed for sale | $380,000-2.6%$303/sqft |
Source: | ||
| 2/4/2025 | Listing removed | $390,000$311/sqft |
Source: | ||
| 9/10/2024 | Listed for sale | $390,000-2.3%$311/sqft |
Source: | ||
Public tax history
Tax history is unavailable.
Neighborhood: West Loop Gate
Nearby schools
GreatSchools rating
- 10/10Skinner Elementary SchoolGrades: PK-8Distance: 1 mi
- 1/10Wells Community Academy High SchoolGrades: 9-12Distance: 2.1 mi
Schools provided by the listing agent
- District: 299
Source: MRED as distributed by MLS GRID. This data may not be complete. We recommend contacting the local school district to confirm school assignments for this home.

Get pre-qualified for a loan
At Zillow Home Loans, we can pre-qualify you in as little as 5 minutes with no impact to your credit score.An equal housing lender. NMLS #10287.


