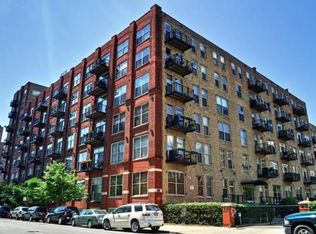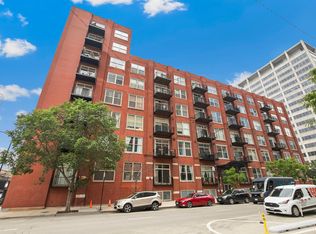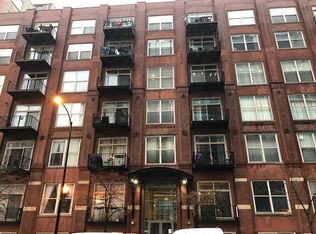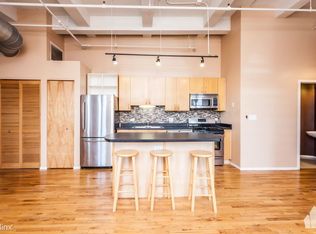Closed
$223,000
420 S Clinton St APT 416-A, Chicago, IL 60607
1beds
800sqft
Condominium, Apartment, Single Family Residence
Built in ----
-- sqft lot
$227,800 Zestimate®
$279/sqft
$2,288 Estimated rent
Home value
$227,800
$205,000 - $253,000
$2,288/mo
Zestimate® history
Loading...
Owner options
Explore your selling options
What's special
Stunning Gotham Loft in Prime Chicago Location! Parking Included! Welcome to this exquisite 1-bedroom, 1-bathroom loft condo in a meticulously maintained West Loop building! Enjoy the perfect blend of stylish urban living and suburban convenience. Step inside to discover a beautifully appointed unit boasting gleaming hardwood floors, new carpeting, modern new lighting, a cozy fireplace, and charming exposed brick and timber accents. The updated kitchen features newer stainless steel appliances and a large island, ideal for entertaining. Extend your living space outdoors onto your private balcony, perfect for relaxing or hosting guests. The spacious bedroom easily accommodates a king-size bed and offers ample closet space. You'll find plenty of storage throughout the unit, plus the added convenience of a large storage unit located in the bike room within the basement 416A. This well-managed building offers exceptional amenities, including a fantastic roof deck with panoramic views, a remodeled fitness room with brand-new equipment, a convenient bike room, an on-site manager, and secure fob access. Enjoy the ease of city living with exterior gated parking included! This prime location offers easy access to major transportation routes, making the West Loop and the Financial District within reach. Plus, you're just moments away from the West Loop's vibrant shopping, dining, and entertainment amenities. The property is investor-friendly with healthy building reserves exceeding $2 million and no special assessments planned. Don't miss out! Schedule your showing today.
Zillow last checked: 8 hours ago
Listing updated: August 19, 2025 at 03:19am
Listing courtesy of:
Mark Gerros 773-430-7504,
ARNI Realty Incorporated
Bought with:
Benjamin Tomlinson
Century 21 Cicrle
Source: MRED as distributed by MLS GRID,MLS#: 12365940
Facts & features
Interior
Bedrooms & bathrooms
- Bedrooms: 1
- Bathrooms: 1
- Full bathrooms: 1
Primary bedroom
- Features: Flooring (Carpet), Window Treatments (Blinds)
- Level: Main
- Area: 143 Square Feet
- Dimensions: 13X11
Balcony porch lanai
- Level: Main
- Area: 36 Square Feet
- Dimensions: 9X4
Kitchen
- Features: Flooring (Hardwood)
- Level: Main
- Area: 120 Square Feet
- Dimensions: 12X10
Living room
- Features: Flooring (Hardwood), Window Treatments (Curtains/Drapes)
- Level: Main
- Area: 272 Square Feet
- Dimensions: 17X16
Heating
- Natural Gas, Forced Air
Cooling
- Central Air
Features
- Basement: None
- Number of fireplaces: 1
Interior area
- Total structure area: 0
- Total interior livable area: 800 sqft
Property
Parking
- Total spaces: 1
- Parking features: Unassigned, Electric Gate, Parking Lot, Secured, On Site, Owned
Accessibility
- Accessibility features: No Disability Access
Details
- Parcel number: 17161270111072
- Special conditions: List Broker Must Accompany,Standard
Construction
Type & style
- Home type: Condo
- Property subtype: Condominium, Apartment, Single Family Residence
Materials
- Brick
Condition
- New construction: No
Utilities & green energy
- Electric: Circuit Breakers
- Sewer: Public Sewer
- Water: Lake Michigan
Community & neighborhood
Location
- Region: Chicago
HOA & financial
HOA
- Has HOA: Yes
- HOA fee: $438 monthly
- Services included: Water, Parking, Insurance, Security, Exercise Facilities, Exterior Maintenance, Lawn Care, Scavenger, Snow Removal
Other
Other facts
- Listing terms: Conventional
- Ownership: Condo
Price history
| Date | Event | Price |
|---|---|---|
| 8/18/2025 | Sold | $223,000-2.6%$279/sqft |
Source: | ||
| 7/14/2025 | Pending sale | $229,000$286/sqft |
Source: | ||
| 7/11/2025 | Price change | $229,000-1.3%$286/sqft |
Source: | ||
| 6/20/2025 | Listed for sale | $232,000$290/sqft |
Source: | ||
| 6/11/2025 | Pending sale | $232,000$290/sqft |
Source: | ||
Public tax history
| Year | Property taxes | Tax assessment |
|---|---|---|
| 2023 | $4,320 +2.6% | $20,410 |
| 2022 | $4,211 +2.3% | $20,410 |
| 2021 | $4,117 +10.1% | $20,410 +21.6% |
Find assessor info on the county website
Neighborhood: West Loop Gate
Nearby schools
GreatSchools rating
- 10/10Skinner Elementary SchoolGrades: PK-8Distance: 1 mi
- 1/10Wells Community Academy High SchoolGrades: 9-12Distance: 2.1 mi
Schools provided by the listing agent
- Elementary: Skinner Elementary School
- Middle: Skinner Elementary School
- High: Wells Community Academy Senior H
- District: 299
Source: MRED as distributed by MLS GRID. This data may not be complete. We recommend contacting the local school district to confirm school assignments for this home.

Get pre-qualified for a loan
At Zillow Home Loans, we can pre-qualify you in as little as 5 minutes with no impact to your credit score.An equal housing lender. NMLS #10287.



