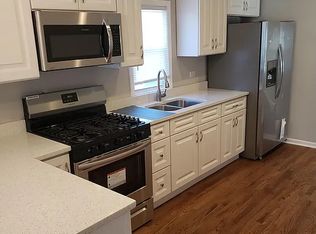Great flow and natural light in this West Loop 2 bed/1.5 bath loft condo with parking included at Gotham Lofts. South and west facing windows, exposed brick and 10' plus ceiling height in this spacious, approximately 1050 Sq Ft concrete loft. Hardwood floors in living areas and gas fireplace in the living room. Open concept kitchen provides good storage and large breakfast island. South facing balcony overlooks the courtyard. In-unit laundry. Wonderful West Loop location close to the Old Post Office, Riverwalk, countless restaurants, shops and easy to public transportation, Union Station, the Metra, Blue Line and 90/94/290. Building features 24 hour exercise room, reading library, Tide dry cleaning lockers, rooftop deck and courtyard. One outdoor gated parking space and full-size storage cage included. Prefer no pets but negotiable. NO SMOKERS. Available for 8/1 lease date start or possibly sooner. 21 Month lease preferred (ending 4/30/27.)
Condo for rent
$2,700/mo
420 S Clinton St APT 218, Chicago, IL 60607
2beds
1,042sqft
Price may not include required fees and charges.
Condo
Available now
Cats, dogs OK
Central air
In unit laundry
1 Parking space parking
Natural gas, forced air, fireplace
What's special
- 2 days
- on Zillow |
- -- |
- -- |
Travel times
Looking to buy when your lease ends?
Consider a first-time homebuyer savings account designed to grow your down payment with up to a 6% match & 4.15% APY.
Facts & features
Interior
Bedrooms & bathrooms
- Bedrooms: 2
- Bathrooms: 2
- Full bathrooms: 1
- 1/2 bathrooms: 1
Heating
- Natural Gas, Forced Air, Fireplace
Cooling
- Central Air
Appliances
- Included: Dishwasher, Dryer, Microwave, Refrigerator, Washer
- Laundry: In Unit, Laundry Closet, Main Level, Washer Hookup
Features
- High Ceilings, Open Floorplan, Storage
- Flooring: Hardwood
- Has fireplace: Yes
Interior area
- Total interior livable area: 1,042 sqft
Video & virtual tour
Property
Parking
- Total spaces: 1
- Parking features: Assigned, Off Street
- Details: Contact manager
Features
- Exterior features: Assigned, Balcony, Balcony/Porch/Lanai, Bike Room/Bike Trails, Deck, Disability Access, Elevator(s), Exercise Room, Exterior Maintenance included in rent, Foyer, Gas Log, Gas Starter, Heating system: Forced Air, Heating: Gas, High Ceilings, In Unit, Laundry Closet, Living Room, Main Level, No Interior Steps, Off Street, On Site, On Site Manager/Engineer, Open Floorplan, Owned, Parking included in rent, Roof Deck, Scavenger included in rent, Screens, Security Door Lock(s), Snow Removal included in rent, Storage, Sundeck, Washer Hookup, Water included in rent
Construction
Type & style
- Home type: Condo
- Property subtype: Condo
Utilities & green energy
- Utilities for property: Water
Building
Management
- Pets allowed: Yes
Community & HOA
Location
- Region: Chicago
Financial & listing details
- Lease term: Contact For Details
Price history
| Date | Event | Price |
|---|---|---|
| 7/15/2025 | Listed for rent | $2,700$3/sqft |
Source: MRED as distributed by MLS GRID #12420459 | ||
| 1/3/2008 | Sold | $285,000$274/sqft |
Source: | ||
Neighborhood: West Loop Gate
There are 2 available units in this apartment building
![[object Object]](https://photos.zillowstatic.com/fp/c21b1309a6143a0bfe387933c25507cb-p_i.jpg)
