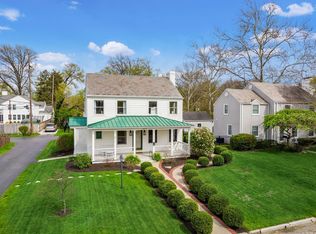Charming Brick home located on one of Central Eastmoor's best streets! Grab a chance to own a solid red brick home, lovingly cared for by same owners for over 40 years. Classic Slate Roof! Beautiful Wood Floors (under carpet) & newer windows throughout. 3 Bedrooms, 11/2 updated Baths. Living Room w/ gas Fireplace, Gracious Dining Room, Updated Quality Kitchen, Wood-paneled Family Room w/ informal eating area. Nature stone patio off the kitchen. New Basement Waterproofed & sump pump ('19). Newly finished family area w/ bar. New gutters ('19). All drains replaced w/in last 8 yrs. 2-car Garage w/ newer floor ('09). Walking distance to synagogues, churches, school, parks. Conveniently located close to airport, Easton, downtown. Stone's throw from St Catharine.
This property is off market, which means it's not currently listed for sale or rent on Zillow. This may be different from what's available on other websites or public sources.
