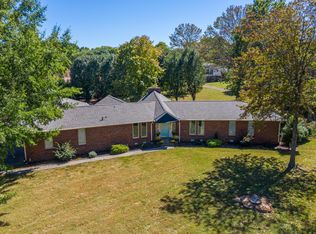Closed
$930,000
420 Rolling Mill Rd, Old Hickory, TN 37138
4beds
3,466sqft
Single Family Residence, Residential
Built in 1975
0.95 Acres Lot
$917,700 Zestimate®
$268/sqft
$4,596 Estimated rent
Home value
$917,700
$863,000 - $973,000
$4,596/mo
Zestimate® history
Loading...
Owner options
Explore your selling options
What's special
Incredible renovation in Brandywine Farms | One level living | Tons of natural light w/ large windows | High ceilings | Beautiful hardwoods | Kitchen w/ custom cabinets and quartz countertops has a beautiful farm sink and stainless appliances including a wine cooler | Den has vaulted ceiling with exposed wood beams and fireplace | Primary suite features coffered ceilings and large windows give beautiful views of the pool and lush private back yard | Enjoy bath time in your spa-like bath suite soaker tub and over-sized shower | Large laundry / mud room / drop zone is perfect for the kids sports bags and backpacks | Separate suite w/ a full bath over the garage is perfect for your teen or guests | New HVAC (2) | New tankless water heater | Pool has new pump/filter/chlorinator | Perfect home for entertaining family and friends | Large back yard has some sort of fruit trees | 3 car garage w/circular driveway give ample room for parking when entertaining | Public sewer connection in process
Zillow last checked: 8 hours ago
Listing updated: February 21, 2025 at 06:57am
Listing Provided by:
Joni Miller 615-390-1496,
Onward Real Estate
Bought with:
Matthew Meridieth, 345205
Benchmark Realty, LLC
Source: RealTracs MLS as distributed by MLS GRID,MLS#: 2700743
Facts & features
Interior
Bedrooms & bathrooms
- Bedrooms: 4
- Bathrooms: 4
- Full bathrooms: 4
- Main level bedrooms: 4
Bedroom 1
- Features: Suite
- Level: Suite
- Area: 768 Square Feet
- Dimensions: 24x32
Bedroom 2
- Area: 195 Square Feet
- Dimensions: 15x13
Bedroom 3
- Area: 195 Square Feet
- Dimensions: 15x13
Bedroom 4
- Features: Bath
- Level: Bath
- Area: 195 Square Feet
- Dimensions: 15x13
Bonus room
- Features: Second Floor
- Level: Second Floor
- Area: 480 Square Feet
- Dimensions: 20x24
Den
- Features: Separate
- Level: Separate
- Area: 825 Square Feet
- Dimensions: 25x33
Kitchen
- Features: Eat-in Kitchen
- Level: Eat-in Kitchen
- Area: 300 Square Feet
- Dimensions: 20x15
Living room
- Area: 330 Square Feet
- Dimensions: 22x15
Heating
- Central, Heat Pump, Natural Gas
Cooling
- Central Air, Electric
Appliances
- Included: Dishwasher, Disposal, Refrigerator, Stainless Steel Appliance(s), Electric Oven, Cooktop
- Laundry: Electric Dryer Hookup, Washer Hookup
Features
- Ceiling Fan(s), Extra Closets, High Ceilings, Redecorated, Walk-In Closet(s), High Speed Internet
- Flooring: Carpet, Wood, Tile
- Basement: Crawl Space
- Number of fireplaces: 1
- Fireplace features: Den, Electric
Interior area
- Total structure area: 3,466
- Total interior livable area: 3,466 sqft
- Finished area above ground: 3,466
Property
Parking
- Total spaces: 11
- Parking features: Garage Faces Front, Circular Driveway, Concrete
- Attached garage spaces: 3
- Uncovered spaces: 8
Features
- Levels: Two
- Stories: 2
- Patio & porch: Porch, Covered, Patio
- Has private pool: Yes
- Pool features: In Ground
- Has view: Yes
- View description: City
Lot
- Size: 0.95 Acres
- Dimensions: 125 x 401
- Features: Level
Details
- Parcel number: 06402008300
- Special conditions: Standard
Construction
Type & style
- Home type: SingleFamily
- Architectural style: Ranch
- Property subtype: Single Family Residence, Residential
Materials
- Brick, Stone
- Roof: Metal
Condition
- New construction: No
- Year built: 1975
Utilities & green energy
- Sewer: Septic Tank
- Water: Public
- Utilities for property: Electricity Available, Water Available, Cable Connected
Community & neighborhood
Security
- Security features: Smoke Detector(s)
Location
- Region: Old Hickory
- Subdivision: Brandywine Farms
Price history
| Date | Event | Price |
|---|---|---|
| 2/18/2025 | Sold | $930,000-2.1%$268/sqft |
Source: | ||
| 1/8/2025 | Contingent | $949,900$274/sqft |
Source: | ||
| 12/29/2024 | Listed for sale | $949,900$274/sqft |
Source: | ||
| 12/17/2024 | Contingent | $949,900$274/sqft |
Source: | ||
| 12/1/2024 | Price change | $949,900-4.5%$274/sqft |
Source: | ||
Public tax history
| Year | Property taxes | Tax assessment |
|---|---|---|
| 2025 | -- | $219,000 +80.6% |
| 2024 | $3,543 | $121,250 |
| 2023 | $3,543 | $121,250 |
Find assessor info on the county website
Neighborhood: Brandywine Farms
Nearby schools
GreatSchools rating
- 6/10Andrew Jackson Elementary SchoolGrades: PK-5Distance: 0.5 mi
- 5/10Dupont Hadley Middle SchoolGrades: 6-8Distance: 2 mi
- 3/10McGavock High SchoolGrades: 9-12Distance: 4.8 mi
Schools provided by the listing agent
- Elementary: Andrew Jackson Elementary
- Middle: DuPont Hadley Middle
- High: McGavock Comp High School
Source: RealTracs MLS as distributed by MLS GRID. This data may not be complete. We recommend contacting the local school district to confirm school assignments for this home.
Get a cash offer in 3 minutes
Find out how much your home could sell for in as little as 3 minutes with a no-obligation cash offer.
Estimated market value
$917,700
