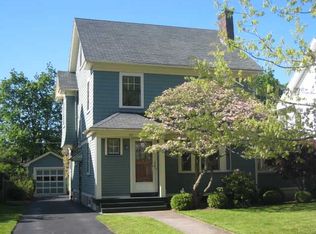Closed
$354,500
420 Rockingham St, Rochester, NY 14620
3beds
1,818sqft
Single Family Residence
Built in 1922
5,227.2 Square Feet Lot
$403,900 Zestimate®
$195/sqft
$2,345 Estimated rent
Home value
$403,900
$372,000 - $440,000
$2,345/mo
Zestimate® history
Loading...
Owner options
Explore your selling options
What's special
Located in the highly desirable Highland Park neighborhood, with sidewalks & streetlights, this 1920’s Colonial has been meticulously maintained by the same owner for over 50 years! This home exudes character with its original hardwood floors, crown & picture rail molding, and vintage built-ins. The spacious living room features a cozy wood-burning fireplace & bay window, perfect for relaxing evenings, while the formal dining room showcases a window seat with storage, and has direct access to the four season sun room. The Kitchen has been updated to blend seamlessly with the original charm of the home, while utilizing every inch of space to it’s maximum potential. Marble counters compliment the custom cabinetry with slide out shelving & pantry; appliance lift & laundry chute. The updated half bath is conveniently located off the Butler’s pantry, while the enclosed entryway gives easy access to the Kitchen from the back yard. Upstairs, you'll find 3 well-appointed bedrooms, including Bedroom #1 with a walk-in closet; Bedroom #2 with access to the sleeping porch & the primary bedroom that includes a dressing room with 2 closets & walk-up access to the full attic. The full bath has been completely remodeled in keeping with the historic feel of the home, including marble accents & plumbing access tucked discreetly behind a built-in cabinet. Outside, enjoy your morning cup of coffee in the fully fenced back yard, complete with your patio surrounded by a mature English garden. Additional amenities include: a full, dry basement with oversized window & laundry; all appliances included. Negotiations to begin on Friday, March 7th at 12 noon.
Zillow last checked: 8 hours ago
Listing updated: April 11, 2025 at 05:58am
Listed by:
Alison L Kykendall 585-481-2602,
RE/MAX Plus
Bought with:
Jason M Ruffino, 10401231237
RE/MAX Plus
Source: NYSAMLSs,MLS#: R1590719 Originating MLS: Rochester
Originating MLS: Rochester
Facts & features
Interior
Bedrooms & bathrooms
- Bedrooms: 3
- Bathrooms: 2
- Full bathrooms: 1
- 1/2 bathrooms: 1
- Main level bathrooms: 1
Heating
- Gas, Forced Air
Cooling
- Central Air
Appliances
- Included: Dryer, Dishwasher, Exhaust Fan, Disposal, Gas Oven, Gas Range, Gas Water Heater, Microwave, Refrigerator, Range Hood, Washer
- Laundry: In Basement
Features
- Ceiling Fan(s), Separate/Formal Dining Room, Entrance Foyer, Eat-in Kitchen, Separate/Formal Living Room, Solid Surface Counters, Walk-In Pantry
- Flooring: Ceramic Tile, Hardwood, Tile, Varies
- Basement: Full,Sump Pump
- Number of fireplaces: 1
Interior area
- Total structure area: 1,818
- Total interior livable area: 1,818 sqft
Property
Parking
- Parking features: No Garage
Features
- Patio & porch: Enclosed, Patio, Porch
- Exterior features: Concrete Driveway, Fully Fenced, Patio
- Fencing: Full
Lot
- Size: 5,227 sqft
- Dimensions: 50 x 101
- Features: Historic District, Near Public Transit, Rectangular, Rectangular Lot, Residential Lot
Details
- Parcel number: 26140013625000020200000000
- Special conditions: Standard
Construction
Type & style
- Home type: SingleFamily
- Architectural style: Colonial
- Property subtype: Single Family Residence
Materials
- Vinyl Siding, Copper Plumbing
- Foundation: Block
- Roof: Asphalt
Condition
- Resale
- Year built: 1922
Utilities & green energy
- Electric: Circuit Breakers
- Sewer: Connected
- Water: Connected, Public
- Utilities for property: Cable Available, High Speed Internet Available, Sewer Connected, Water Connected
Community & neighborhood
Security
- Security features: Security System Owned
Location
- Region: Rochester
- Subdivision: Ellwanger & Barry
Other
Other facts
- Listing terms: Cash,Conventional,FHA,VA Loan
Price history
| Date | Event | Price |
|---|---|---|
| 4/8/2025 | Sold | $354,500+18.2%$195/sqft |
Source: | ||
| 3/7/2025 | Pending sale | $299,900$165/sqft |
Source: | ||
| 2/28/2025 | Listed for sale | $299,900$165/sqft |
Source: | ||
Public tax history
| Year | Property taxes | Tax assessment |
|---|---|---|
| 2024 | -- | $222,400 +13.9% |
| 2023 | -- | $195,200 |
| 2022 | -- | $195,200 |
Find assessor info on the county website
Neighborhood: Ellwanger-Barry
Nearby schools
GreatSchools rating
- 3/10Anna Murray-Douglass AcademyGrades: PK-8Distance: 0.6 mi
- 1/10James Monroe High SchoolGrades: 9-12Distance: 0.8 mi
- 2/10School Without WallsGrades: 9-12Distance: 0.9 mi
Schools provided by the listing agent
- District: Rochester
Source: NYSAMLSs. This data may not be complete. We recommend contacting the local school district to confirm school assignments for this home.
