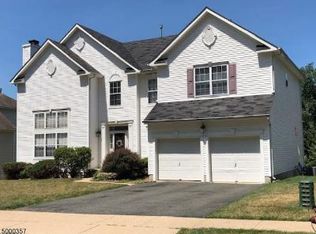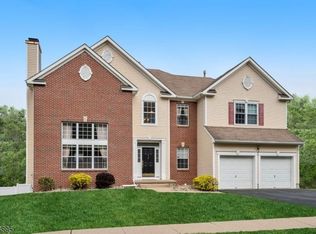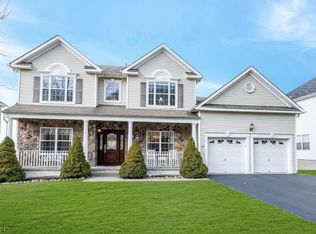PERFECTION IN THE PEAKS...A MUST SEE COLONIAL PROUDLY BEING INTRODUCED AS BRAND NEW TO THE MARKET. THIS SPARKLING HOME IS STUNNING INSIDE AND PERFECTLY SITUATED OUTSIDE WITH WOODED PROPERTY IN BOTHFRONT & BACK FOR PRIVACY. BEAUTIFUL UPGRADES & APPOINTMENTS INCLUDE A ROCKING CHAIR FRONT PORCH, HARDWOOD FLOORING THROUGHOUT, GRANITE COUNTERTOPS, BREAKFAST BAR, STAINLESS APPLIANCES, 1ST FLOOR STUDY, FAMILY ROOM GAS FIREPLACE WITH MARBLE SURROUND,RECESSED LIGHTING & SHADOW BOX MOLDINGS/TRIMS. RECENT NEW REPLACEMENTS INCLUDE HOT WATER HEATER, CHIMNEY CAP & GARAGE DOORS. MASTER BATH, MASTER WALK IN CLOSET, POWDER ROOM & 1ST FLOOR LAUNDRY ROOM ARE NEWLY DESIGNED AND FABULOUS! WALKOUT BASEMENT HAS EXTRA COURSE HEIGHT LEADS OUT TO THE GREEN BACKYARD IN ITS NATURAL SURROUNDING. PUBLIC UTILITIES FOR WORRY FREE LIVING
This property is off market, which means it's not currently listed for sale or rent on Zillow. This may be different from what's available on other websites or public sources.


