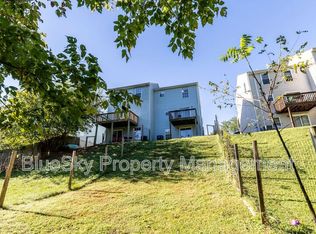This lovely townhome is move in ready and full of natural light. Conveniently located near Riverview Park with miles of walking trails and a playground, plus less than 2 miles to downtown Charlottesville and only 3 miles to UVA. NO HOA Fees. Charlottesville Area Transit Bus stop within walking distance (route 1). Stunning kitchen has stainless steel appliances, granite counter-tops, white cabinets, and an eat-in area. Floors on main level recently updated and new double pane windows (2020). Open family room features a wood burning fireplace. Downstairs is a finished bonus room with plenty of storage and a sliding door leading to the backyard. Laundry room recently renovated! 2 parking spots in front of home & lots of off street parking.
This property is off market, which means it's not currently listed for sale or rent on Zillow. This may be different from what's available on other websites or public sources.

