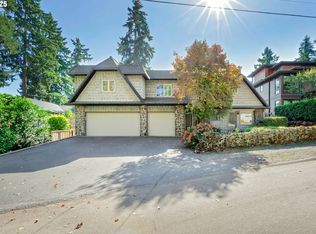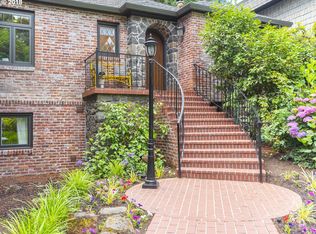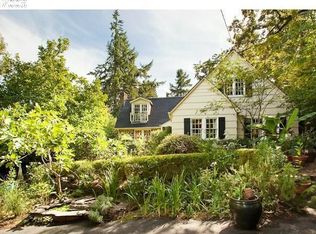A spectacular Delahunt Home. Custom details at every turn. A magnificent setting with a wonderful lakeside level yard that leads to the dock and boathouse with lift. Floating concrete stairs meander down to Lakeside. Southern exposure fills the home with sunshine through custom Koble windows. Covered heated outdoor space with gas fire bowl and built-in BBQ. A contemporary masterpiece right in downtown Lake Oswego
This property is off market, which means it's not currently listed for sale or rent on Zillow. This may be different from what's available on other websites or public sources.


