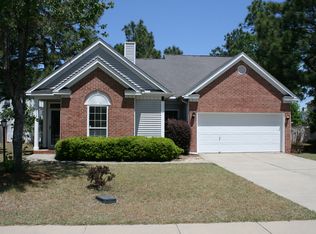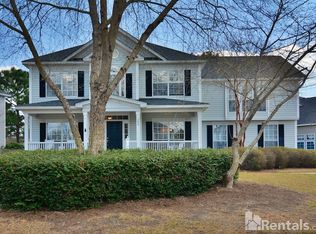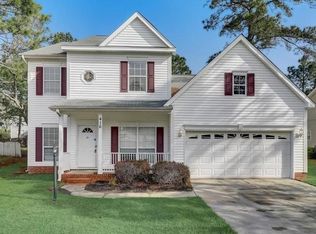Welcome To Your New Home! This beautiful home is looking for a new owner to fall in love with it's charm. Itâs located just minutes from schools, lots of shopping, dining, and the movie theater in Sandhills Mall. Youâll marvel at the homeâs WELL-DESIGNED OPEN FLOOR PLAN that connects the kitchen, family room and dining room. This home is simply fit for entertaining family and friends. Special features include a HIGH CEILING in the living room, MASTER ON THE MAIN floor, a formal dining room, a fireplace, a beautiful built-in desk, a deck in the backyard, and more! The eat-in kitchen includes lots of cabinet space, a pantry, and a WINE RACK. The spacious Master bedroom boasts a FULL ENSUITE that is complete with a separate shower and tub combo, a VANITY, dual sinks, and a LARGE WALK-IN CLOSET. Enjoy two guests bedrooms on the second floor with a jack and jill bathroom. This home is located in the Richland 2 school district and is conveniently located to I-20 and I-77. This home is a must see and ready for you to call it your home!
This property is off market, which means it's not currently listed for sale or rent on Zillow. This may be different from what's available on other websites or public sources.


