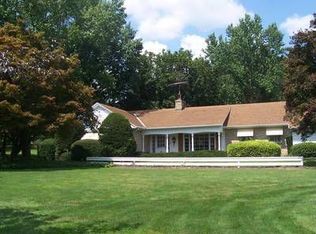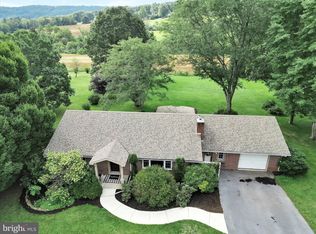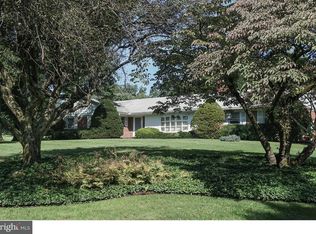Sold for $399,000 on 07/31/25
$399,000
420 Ridge Rd, Orwigsburg, PA 17961
5beds
4,084sqft
Single Family Residence
Built in 1957
1.3 Acres Lot
$409,700 Zestimate®
$98/sqft
$4,606 Estimated rent
Home value
$409,700
$324,000 - $516,000
$4,606/mo
Zestimate® history
Loading...
Owner options
Explore your selling options
What's special
New Price!! Property is back on market due to buyer financing, no fault of home. Don't miss your chance to own this large property on a sought after area in Orwigsburg. This stunning property on Ridge Road in Orwigsburg offers 5 bedrooms and 4 baths, set on 1.3 acres for added privacy. Enjoy energy savings with efficient solar panels. The main level features a primary suite with a full bath and two walk-in closets, along with a second bedroom and bath. The living room boasts a propane fireplace, while the spacious dining room is surrounded by windows. The kitchen includes all appliances, granite countertops, and a subway tile backsplash. Upstairs, you'll find a large hallway with ample closet space. Bedroom 3 features three closets, and the unique fourth bedroom has two separate rooms with six closets and access to an upper balcony. The lower level includes a fifth bedroom, a full bath, a large game room, and direct access to the two-car garage. The property also has two driveways for your convenience.
Zillow last checked: 8 hours ago
Listing updated: August 01, 2025 at 01:43am
Listed by:
Linda Springer 570-691-6644,
Mullen Realty Associates
Bought with:
Susan Gormley, RS344461
BHHS Homesale Realty - Schuylkill Haven
Source: Bright MLS,MLS#: PASK2019624
Facts & features
Interior
Bedrooms & bathrooms
- Bedrooms: 5
- Bathrooms: 4
- Full bathrooms: 4
- Main level bathrooms: 2
- Main level bedrooms: 2
Bedroom 1
- Features: Attached Bathroom, Bathroom - Tub Shower, Walk-In Closet(s)
- Level: Main
- Area: 300 Square Feet
- Dimensions: 15 x 20
Bedroom 2
- Level: Main
- Area: 156 Square Feet
- Dimensions: 12 x 13
Bedroom 3
- Level: Upper
- Area: 273 Square Feet
- Dimensions: 13 x 21
Bedroom 4
- Features: Balcony Access
- Level: Upper
- Area: 900 Square Feet
- Dimensions: 20 x 45
Bedroom 5
- Features: Attached Bathroom, Bathroom - Tub Shower, Cedar Closet(s)
- Level: Lower
- Area: 273 Square Feet
- Dimensions: 21 x 13
Dining room
- Level: Main
- Area: 300 Square Feet
- Dimensions: 20 x 15
Family room
- Level: Main
- Area: 450 Square Feet
- Dimensions: 30 x 15
Game room
- Level: Lower
- Area: 817 Square Feet
- Dimensions: 19 x 43
Kitchen
- Features: Granite Counters, Recessed Lighting
- Level: Main
- Area: 200 Square Feet
- Dimensions: 20 x 10
Living room
- Features: Built-in Features, Fireplace - Gas, Flooring - HardWood
- Level: Main
- Area: 435 Square Feet
- Dimensions: 15 x 29
Heating
- Heat Pump, Baseboard, Electric
Cooling
- Central Air, Electric
Appliances
- Included: Electric Water Heater
Features
- Flooring: Ceramic Tile, Hardwood, Carpet
- Basement: Full,Finished,Garage Access,Heated,Interior Entry,Exterior Entry,Walk-Out Access
- Has fireplace: No
Interior area
- Total structure area: 4,084
- Total interior livable area: 4,084 sqft
- Finished area above ground: 4,084
- Finished area below ground: 0
Property
Parking
- Total spaces: 12
- Parking features: Basement, Garage Faces Side, Garage Door Opener, Inside Entrance, Attached, Driveway
- Attached garage spaces: 2
- Uncovered spaces: 10
Accessibility
- Accessibility features: None
Features
- Levels: Two
- Stories: 2
- Pool features: None
Lot
- Size: 1.30 Acres
Details
- Additional structures: Above Grade, Below Grade
- Parcel number: 56080023
- Zoning: RESIDENTIAL
- Special conditions: Standard
Construction
Type & style
- Home type: SingleFamily
- Architectural style: Contemporary
- Property subtype: Single Family Residence
Materials
- Frame
- Foundation: Permanent
- Roof: Architectural Shingle
Condition
- Very Good
- New construction: No
- Year built: 1957
Utilities & green energy
- Electric: 200+ Amp Service
- Sewer: Public Sewer
- Water: Public
Community & neighborhood
Location
- Region: Orwigsburg
- Subdivision: Orwigsburg
- Municipality: ORWIGSBURG BORO
Other
Other facts
- Listing agreement: Exclusive Right To Sell
- Listing terms: Cash,Conventional,FHA,VA Loan
- Ownership: Fee Simple
Price history
| Date | Event | Price |
|---|---|---|
| 7/31/2025 | Sold | $399,000-7%$98/sqft |
Source: | ||
| 7/12/2025 | Pending sale | $429,000$105/sqft |
Source: | ||
| 6/19/2025 | Price change | $429,000-4.5%$105/sqft |
Source: | ||
| 6/10/2025 | Price change | $449,000-2.4%$110/sqft |
Source: | ||
| 5/27/2025 | Pending sale | $459,900$113/sqft |
Source: | ||
Public tax history
| Year | Property taxes | Tax assessment |
|---|---|---|
| 2023 | $6,010 -0.9% | $86,220 |
| 2022 | $6,062 +3.2% | $86,220 |
| 2021 | $5,875 +0.6% | $86,220 |
Find assessor info on the county website
Neighborhood: 17961
Nearby schools
GreatSchools rating
- 7/10Blue Mountain El East SchoolGrades: K-5Distance: 1.4 mi
- 6/10Blue Mountain Middle SchoolGrades: 6-8Distance: 1.4 mi
- 7/10Blue Mountain High SchoolGrades: 9-12Distance: 1.3 mi
Schools provided by the listing agent
- District: Blue Mountain
Source: Bright MLS. This data may not be complete. We recommend contacting the local school district to confirm school assignments for this home.

Get pre-qualified for a loan
At Zillow Home Loans, we can pre-qualify you in as little as 5 minutes with no impact to your credit score.An equal housing lender. NMLS #10287.
Sell for more on Zillow
Get a free Zillow Showcase℠ listing and you could sell for .
$409,700
2% more+ $8,194
With Zillow Showcase(estimated)
$417,894

