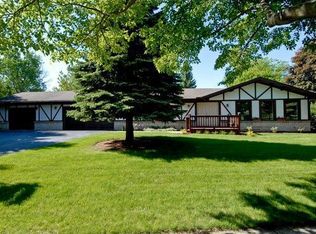Closed
$245,000
420 Ridge Dr, Dekalb, IL 60115
3beds
1,730sqft
Single Family Residence
Built in 1973
0.28 Acres Lot
$297,500 Zestimate®
$142/sqft
$2,032 Estimated rent
Home value
$297,500
$283,000 - $312,000
$2,032/mo
Zestimate® history
Loading...
Owner options
Explore your selling options
What's special
*Under contract*This beautifully updated 3 bed, 2 full bath ranch with finished basement offers all the modern style you've been searching for! This home was fully updated in 2020, featuring gorgeously tiled bathrooms and new flooring throughout. Kitchen boasts fresh, white cabinetry, new countertops, and stainless steel appliances (2020). The open-concept dining and living area overlooks a beautiful brick fireplace. Finished basement offers ample space with large living area, gas fireplace, bonus room, and laundry/utility room. Head out back to take advantage of the deck that overlooks this large corner property! Additional upgrades include new furnace (2021), new central air (2021), washer/dryer (2020), radon mitigation system (2020) and smart thermostat.
Zillow last checked: 8 hours ago
Listing updated: April 03, 2023 at 01:56pm
Listing courtesy of:
Elizabeth Metcalf 815-757-4073,
Willow Real Estate, Inc
Bought with:
Kelly Crowe, ABR,CRS,GRI
Baird & Warner Fox Valley - Geneva
Source: MRED as distributed by MLS GRID,MLS#: 11699567
Facts & features
Interior
Bedrooms & bathrooms
- Bedrooms: 3
- Bathrooms: 2
- Full bathrooms: 2
Primary bedroom
- Features: Bathroom (Full)
- Level: Main
- Area: 168 Square Feet
- Dimensions: 12X14
Bedroom 2
- Level: Main
- Area: 143 Square Feet
- Dimensions: 11X13
Bedroom 3
- Level: Main
- Area: 143 Square Feet
- Dimensions: 11X13
Dining room
- Level: Main
- Area: 260 Square Feet
- Dimensions: 20X13
Family room
- Level: Basement
- Area: 780 Square Feet
- Dimensions: 26X30
Kitchen
- Level: Main
- Area: 130 Square Feet
- Dimensions: 13X10
Living room
- Level: Main
- Area: 286 Square Feet
- Dimensions: 22X13
Office
- Level: Basement
- Area: 120 Square Feet
- Dimensions: 10X12
Heating
- Natural Gas, Forced Air
Cooling
- Central Air
Features
- Basement: Partially Finished,Full
- Number of fireplaces: 2
- Fireplace features: Wood Burning, Gas Log, Family Room, Basement
Interior area
- Total structure area: 1,730
- Total interior livable area: 1,730 sqft
Property
Parking
- Total spaces: 6
- Parking features: Asphalt, On Site, Garage Owned, Attached, Driveway, Owned, Garage
- Attached garage spaces: 2
- Has uncovered spaces: Yes
Accessibility
- Accessibility features: No Disability Access
Features
- Stories: 1
- Patio & porch: Deck
Lot
- Size: 0.28 Acres
- Features: Corner Lot
Details
- Additional structures: Shed(s)
- Parcel number: 0815276001
- Special conditions: None
Construction
Type & style
- Home type: SingleFamily
- Architectural style: Ranch
- Property subtype: Single Family Residence
Materials
- Brick, Cedar
- Roof: Asphalt
Condition
- New construction: No
- Year built: 1973
Utilities & green energy
- Electric: Circuit Breakers
- Sewer: Public Sewer
- Water: Public
Community & neighborhood
Location
- Region: Dekalb
Other
Other facts
- Listing terms: FHA
- Ownership: Fee Simple
Price history
| Date | Event | Price |
|---|---|---|
| 4/3/2023 | Sold | $245,000+32.8%$142/sqft |
Source: | ||
| 3/6/2020 | Sold | $184,500-1.4%$107/sqft |
Source: | ||
| 1/28/2020 | Pending sale | $187,150$108/sqft |
Source: Rochelle - WEICHERT, REALTORS - Signature Professionals #10598140 Report a problem | ||
| 1/20/2020 | Price change | $187,150-0.1%$108/sqft |
Source: Rochelle - WEICHERT, REALTORS - Signature Professionals #10598140 Report a problem | ||
| 1/17/2020 | Price change | $187,2500%$108/sqft |
Source: Rochelle - WEICHERT, REALTORS - Signature Professionals #10598140 Report a problem | ||
Public tax history
| Year | Property taxes | Tax assessment |
|---|---|---|
| 2024 | $6,212 -7.8% | $88,972 +14.7% |
| 2023 | $6,738 +2.8% | $77,576 +9.5% |
| 2022 | $6,551 -2% | $70,826 +6.6% |
Find assessor info on the county website
Neighborhood: 60115
Nearby schools
GreatSchools rating
- 4/10Jefferson Elementary SchoolGrades: K-5Distance: 0.2 mi
- 2/10Clinton Rosette Middle SchoolGrades: 6-8Distance: 0.8 mi
- 3/10De Kalb High SchoolGrades: 9-12Distance: 0.5 mi
Schools provided by the listing agent
- Elementary: Jefferson Elementary School
- Middle: Clinton Rosette Middle School
- High: De Kalb High School
- District: 428
Source: MRED as distributed by MLS GRID. This data may not be complete. We recommend contacting the local school district to confirm school assignments for this home.

Get pre-qualified for a loan
At Zillow Home Loans, we can pre-qualify you in as little as 5 minutes with no impact to your credit score.An equal housing lender. NMLS #10287.
