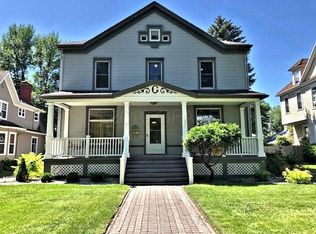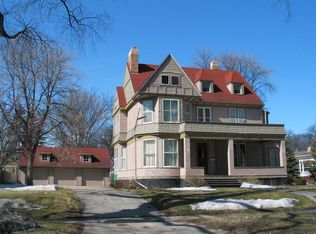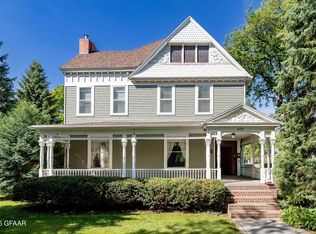Sold
Price Unknown
420 Reeves Dr, Grand Forks, ND 58201
5beds
6,364sqft
Residential, Single Family Residence
Built in 1901
0.4 Acres Lot
$836,400 Zestimate®
$--/sqft
$3,682 Estimated rent
Home value
$836,400
$795,000 - $887,000
$3,682/mo
Zestimate® history
Loading...
Owner options
Explore your selling options
What's special
A historic home with heart—and priced well below its most recent appraisal. Where timeless character meets everyday comfort in this beautifully maintained 1901 Queen Anne home. Known as the Beare House and listed on the National Register of Historic Places, this one-of-a-kind property is filled with stories—and ready for new ones to be made... From the moment you step onto the wrap-around porch, you're greeted by charm: copper-topped turrets, a classic porte-cochère, and a partially fenced yard perfect for playing, gardening, or gathering with friends. The four-car carriage house-style garage adds storage and flexibility for hobbies or future projects.
Inside, it's a dream for families who want style and space. The grand staircase, original maple floors with cherry inlay, and seven uniquely tiled fireplaces give every room personality. Beveled leaded-glass windows scatter sunlight across the rooms, and rich woodwork throughout the home has never been painted overpreserving its authentic warmth.
Enjoy peaceful mornings in the screened gazebo or host summer BBQs on the paver patio. With over a century of love poured into this home, it's not a museumit's a place where kids can run down the halls, holidays are magical, and every room has a story.
Looking for a home that stands apart from the rest? This is it. Full of character and incredibly well cared for420 Reeves Drive is ready to welcome its next chapter.
Zillow last checked: 8 hours ago
Listing updated: July 17, 2025 at 12:29pm
Listed by:
Grand Estates LLC dba My Grand Cities 218-250-3611,
RE/MAX Grand
Bought with:
Blake Christianson (Team Blake Christianson), 8073
Greenberg Realty
Source: GFBMLS,MLS#: 25-457
Facts & features
Interior
Bedrooms & bathrooms
- Bedrooms: 5
- Bathrooms: 4
- Full bathrooms: 1
- 3/4 bathrooms: 2
- 1/2 bathrooms: 1
Primary bedroom
- Description: SE corner, turret and fireplace
- Level: Second
Bedroom
- Description: NE corner, turret and fireplace
- Level: Second
Bedroom
- Description: South middle room, lg picture window and fireplace
- Level: Second
Bedroom
- Description: SW corner, built-in drawers in closet & fireplace
- Level: Second
Bedroom
- Description: NW corner, leaded glass window, fireplace & bath
- Level: Second
Primary bathroom
- Description: Full bath, water closet, antique light fixture
- Level: Second
Bathroom
- Description: Half Bath
- Level: Main
Bathroom
- Description: NW corner, 3/4 bath
- Level: Second
Den
- Description: Turret, curved glass windows and 7' windows
- Level: Main
Dining room
- Description: Original paneling, leaded glass window & fireplace
- Level: Main
Entry
- Description: Carved oak door with beveled glass
- Level: Main
Entry
- Description: Grand Staircase, original light fixture, full length mirror and coat closet
- Level: Main
Kitchen
- Description: Subzero fridge and freezer, laundry, double oven
- Level: Main
Living room
- Description: Turret, leaded glass window and fireplace
- Level: Main
Mud room
- Description: Coat Closet
- Level: Main
Office
- Description: Original paneling, bookcases and antique fixture
- Level: Main
Rec room
- Description: Storage closets and turret
- Level: Basement
Other
- Description: Antique Light Fixture
- Level: Second
Storage room
- Description: Cedar closet, original maid's room
- Level: Second
Other
- Description: Extra storage
- Level: Basement
Heating
- Has Heating (Unspecified Type)
Features
- Windows: Window Treatments
- Number of fireplaces: 7
Interior area
- Total structure area: 6,364
- Total interior livable area: 6,364 sqft
- Finished area above ground: 4,314
Property
Parking
- Total spaces: 4
- Parking features: Garage Door Opener
- Garage spaces: 4
Features
- Patio & porch: Patio
- Fencing: Fenced,Wood
Lot
- Size: 0.40 Acres
- Dimensions: 85 x 204
Details
- Parcel number: 44330200015000
Construction
Type & style
- Home type: SingleFamily
- Property subtype: Residential, Single Family Residence
Materials
- Metal Siding
- Foundation: Block
Condition
- Year built: 1901
Utilities & green energy
- Utilities for property: Air
Community & neighborhood
Location
- Region: Grand Forks
Price history
| Date | Event | Price |
|---|---|---|
| 7/17/2025 | Sold | -- |
Source: | ||
| 5/19/2025 | Pending sale | $850,000$134/sqft |
Source: | ||
| 4/10/2025 | Listed for sale | $850,000-5%$134/sqft |
Source: | ||
| 12/17/2024 | Listing removed | $895,000$141/sqft |
Source: | ||
| 5/17/2024 | Price change | $895,000-4.8%$141/sqft |
Source: | ||
Public tax history
| Year | Property taxes | Tax assessment |
|---|---|---|
| 2024 | $9,689 -10.9% | $326,500 -4.7% |
| 2023 | $10,873 +8.8% | $342,500 +1.6% |
| 2022 | $9,992 +8.7% | $337,050 +2.4% |
Find assessor info on the county website
Neighborhood: 58201
Nearby schools
GreatSchools rating
- 4/10Phoenix Elementary SchoolGrades: PK-5Distance: 0.1 mi
- 3/10Valley Middle SchoolGrades: 6-8Distance: 1.4 mi
- 3/10Central High SchoolGrades: 9-12Distance: 0.7 mi
Schools provided by the listing agent
- Elementary: Phoenix
- Middle: Valley
- High: Central
Source: GFBMLS. This data may not be complete. We recommend contacting the local school district to confirm school assignments for this home.


