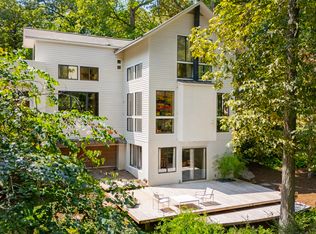A perfect balance of seclusion & accessibility. Minutes from Carrboro & Chapel Hill on 10.5 acres, you'll feel like you're worlds away. Original but meticulous owners have updated this classic Deck House with modern flair. Gourmet kitchen w/ sleek Italian cabinets & stainless appliances. All baths recently renovated with tile, custom cabinets & an accessible shower in the owner's suite. No detail overlooked. In-ground pool. Separate carriage house houses wired workshop, 2 car garage & loft.
This property is off market, which means it's not currently listed for sale or rent on Zillow. This may be different from what's available on other websites or public sources.
