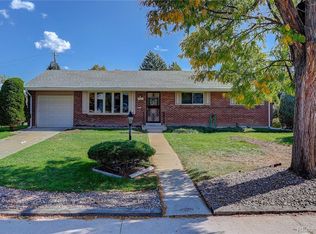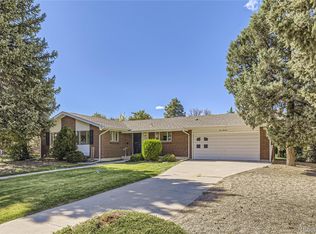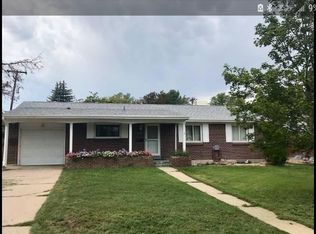Sold for $520,000 on 05/16/25
$520,000
420 Racine Street, Aurora, CO 80011
5beds
2,268sqft
Single Family Residence
Built in 1962
9,583.2 Square Feet Lot
$507,000 Zestimate®
$229/sqft
$2,968 Estimated rent
Home value
$507,000
$477,000 - $542,000
$2,968/mo
Zestimate® history
Loading...
Owner options
Explore your selling options
What's special
Welcome Home to this beautifully updated, move-in ready Ranch-style home located in a prime area, just minutes away from parks, schools, light rail, hospitals, shopping, highways, and more. You'll love the recent enhancements, including a brand new eat-in kitchen featuring elegant white cabinets, granite countertops, and stainless steel appliances. Additional updates encompass all three bathrooms, doors, windows, flooring, paint, lighting, oversized driveway, and more. The wood floors extend from the entryway through the living and dining room, complete with a cozy wood-burning fireplace, down the hallway, and into all three main level bedrooms. The master bedroom boasts a renovated private bath for added convenience. The basement includes two non-conforming bedrooms, a spacious family room for various uses, a bathroom, and a large laundry/storage area equipped with built-in cabinets and a sink. Don’t overlook the oversized two-car garage, the lovely covered patio, and the shed. There is no HOA—perfect for parking your RV and recreational toys! All of this is set on a charming tree-lined street, so make sure you don't miss out and schedule your private showing today!
Zillow last checked: 8 hours ago
Listing updated: May 17, 2025 at 08:21am
Listed by:
Alice Martinez 720-272-2133 alice28martinez@gmail.com,
HomeSmart
Bought with:
Jazmin Flores-Salazar, 100072490
Platinum Properties Corp
Source: REcolorado,MLS#: 7016484
Facts & features
Interior
Bedrooms & bathrooms
- Bedrooms: 5
- Bathrooms: 3
- Full bathrooms: 1
- 3/4 bathrooms: 2
- Main level bathrooms: 2
- Main level bedrooms: 3
Primary bedroom
- Description: Wood Floor
- Level: Main
- Area: 132 Square Feet
- Dimensions: 11 x 12
Bedroom
- Description: Wood Floor
- Level: Main
- Area: 110 Square Feet
- Dimensions: 10 x 11
Bedroom
- Description: Wood Floor
- Level: Main
- Area: 100 Square Feet
- Dimensions: 10 x 10
Bedroom
- Description: New Lvp Floor/Non-Conforming
- Level: Basement
- Area: 156 Square Feet
- Dimensions: 12 x 13
Bedroom
- Description: Non-Conforming
- Level: Basement
- Area: 120 Square Feet
- Dimensions: 10 x 12
Bathroom
- Description: Master Bath Tile - Newer Sink/Toilet
- Level: Main
Bathroom
- Description: Tile Floor /Newer Sink/Toilet
- Level: Main
Bathroom
- Description: Tile/Newer Sink/Toilet
- Level: Basement
Dining room
- Description: Wood Floor /New Interior Paint
- Level: Main
- Area: 96 Square Feet
- Dimensions: 8 x 12
Family room
- Description: New Carpet
- Level: Basement
- Area: 351 Square Feet
- Dimensions: 13 x 27
Kitchen
- Description: Tile Floor /Updated Eat-In Kitchen Table
- Level: Main
- Area: 130 Square Feet
- Dimensions: 10 x 13
Laundry
- Description: Vinyl/Built-In Cabinets And Sink/Washer And Dryer Are Included
- Level: Basement
- Area: 170 Square Feet
- Dimensions: 10 x 17
Living room
- Description: Wood Floor /New Interior Paint
- Level: Main
- Area: 168 Square Feet
- Dimensions: 12 x 14
Heating
- Forced Air
Cooling
- Air Conditioning-Room
Appliances
- Included: Cooktop, Dishwasher, Dryer, Range Hood, Refrigerator, Washer
- Laundry: In Unit, Laundry Closet
Features
- Flooring: Carpet, Vinyl, Wood
- Basement: Finished,Full
- Number of fireplaces: 1
- Fireplace features: Living Room
Interior area
- Total structure area: 2,268
- Total interior livable area: 2,268 sqft
- Finished area above ground: 1,134
- Finished area below ground: 1,021
Property
Parking
- Total spaces: 2
- Parking features: Oversized
- Attached garage spaces: 2
Features
- Levels: One
- Stories: 1
- Exterior features: Garden, Private Yard
- Fencing: Full
Lot
- Size: 9,583 sqft
- Features: Landscaped, Sprinklers In Front, Sprinklers In Rear
Details
- Parcel number: 031138396
- Special conditions: Standard
Construction
Type & style
- Home type: SingleFamily
- Property subtype: Single Family Residence
Materials
- Brick, Wood Siding
Condition
- Year built: 1962
Utilities & green energy
- Electric: 110V, 220 Volts
- Sewer: Public Sewer
- Water: Public
- Utilities for property: Cable Available, Electricity Connected, Internet Access (Wired), Natural Gas Available
Community & neighborhood
Security
- Security features: Video Doorbell
Location
- Region: Aurora
- Subdivision: Park View
Other
Other facts
- Listing terms: Cash,Conventional,FHA,VA Loan
- Ownership: Individual
Price history
| Date | Event | Price |
|---|---|---|
| 5/16/2025 | Sold | $520,000-1.9%$229/sqft |
Source: | ||
| 4/18/2025 | Pending sale | $530,000$234/sqft |
Source: | ||
| 3/19/2025 | Price change | $530,000-0.9%$234/sqft |
Source: | ||
| 1/10/2025 | Listed for sale | $535,000+55.1%$236/sqft |
Source: | ||
| 7/3/2019 | Sold | $345,000+1.5%$152/sqft |
Source: Public Record | ||
Public tax history
| Year | Property taxes | Tax assessment |
|---|---|---|
| 2025 | $3,082 +3.1% | $31,213 -2.9% |
| 2024 | $2,989 +21.9% | $32,160 -11.1% |
| 2023 | $2,452 -3.1% | $36,193 +48.2% |
Find assessor info on the county website
Neighborhood: Lyn Knoll
Nearby schools
GreatSchools rating
- NALyn Knoll Elementary SchoolGrades: PK-5Distance: 0.2 mi
- 4/10Aurora Central High SchoolGrades: PK-12Distance: 0.9 mi
- 3/10Aurora Hills Middle SchoolGrades: 6-8Distance: 1.6 mi
Schools provided by the listing agent
- Elementary: Lyn Knoll
- Middle: South
- High: Aurora Central
- District: Adams-Arapahoe 28J
Source: REcolorado. This data may not be complete. We recommend contacting the local school district to confirm school assignments for this home.
Get a cash offer in 3 minutes
Find out how much your home could sell for in as little as 3 minutes with a no-obligation cash offer.
Estimated market value
$507,000
Get a cash offer in 3 minutes
Find out how much your home could sell for in as little as 3 minutes with a no-obligation cash offer.
Estimated market value
$507,000


