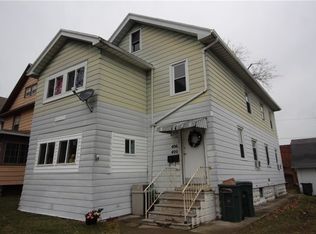Closed
$169,600
420 Pullman Ave, Rochester, NY 14615
4beds
1,248sqft
Single Family Residence
Built in 1920
4,138.2 Square Feet Lot
$178,200 Zestimate®
$136/sqft
$1,983 Estimated rent
Maximize your home sale
Get more eyes on your listing so you can sell faster and for more.
Home value
$178,200
$168,000 - $189,000
$1,983/mo
Zestimate® history
Loading...
Owner options
Explore your selling options
What's special
BUYER DID NOT PERFORM-BACK ON THE MARKET! Beautiful in BLUE! Historic Maplewood FOUR BEDROOM, 1.1 BA Foursquare in MOVE IN CONDITION! New asphalt driveway to 2 car detached garage and spacious PARTIALLY FENCED YARD! Freshly painted exterior to enclosed porch ideal for enjoying a cup of coffee! Welcoming foyer w REFINISHED HARDWOODS throughout main level, lovely pillar details on staircase and large mouldings, new paint! Living room w new futures, large window bank and ledge open to FORMAL DINING ROOM- entertain for the upcoming holiday season! WARM, GORGEOUS kitchen boasts new cabinets with gold hardware accented w TILE BACKSPLASH, butcher block counters, new laminate flooring! Large walk in pantry neighbors useful HALF BATH! Upstairs enjoy 4 bedrooms w NEW CARPET, bedroom to the left with adorable SECOND FLOOR ENCLOSED PORCH overlooking backyard! Neutral full bath w solid surround bath, new vanity, new fixtures! Third floor PARTIALLY FINISHED WALK UP ATTIC adds BONUS ROOM for hobbies or storage! Don't let this great home pass you by!
Zillow last checked: 8 hours ago
Listing updated: November 02, 2023 at 09:32am
Listed by:
Ashley R Nowak 585-472-3016,
Howard Hanna
Bought with:
Jeanne L. Bracken, 10301222616
RE/MAX Plus
Source: NYSAMLSs,MLS#: R1492739 Originating MLS: Rochester
Originating MLS: Rochester
Facts & features
Interior
Bedrooms & bathrooms
- Bedrooms: 4
- Bathrooms: 2
- Full bathrooms: 1
- 1/2 bathrooms: 1
- Main level bathrooms: 1
Heating
- Gas, Forced Air
Appliances
- Included: Electric Oven, Electric Range, Gas Water Heater, Microwave
- Laundry: In Basement
Features
- Separate/Formal Dining Room, Entrance Foyer, Separate/Formal Living Room, Living/Dining Room, Pantry, Walk-In Pantry
- Flooring: Carpet, Hardwood, Laminate, Varies
- Windows: Thermal Windows
- Basement: Full
- Has fireplace: No
Interior area
- Total structure area: 1,248
- Total interior livable area: 1,248 sqft
Property
Parking
- Total spaces: 2
- Parking features: Detached, Garage
- Garage spaces: 2
Features
- Patio & porch: Enclosed, Porch
- Exterior features: Blacktop Driveway
Lot
- Size: 4,138 sqft
- Dimensions: 40 x 103
- Features: Residential Lot
Details
- Parcel number: 26140009033000020220000000
- Special conditions: Standard
Construction
Type & style
- Home type: SingleFamily
- Architectural style: Two Story,Square Design
- Property subtype: Single Family Residence
Materials
- Composite Siding
- Foundation: Block
- Roof: Asphalt
Condition
- Resale
- Year built: 1920
Utilities & green energy
- Electric: Circuit Breakers
- Sewer: Connected
- Water: Connected, Public
- Utilities for property: Cable Available, High Speed Internet Available, Sewer Connected, Water Connected
Community & neighborhood
Location
- Region: Rochester
- Subdivision: Britton Div 04
Other
Other facts
- Listing terms: Cash,Conventional,FHA,VA Loan
Price history
| Date | Event | Price |
|---|---|---|
| 11/2/2023 | Sold | $169,600+21.2%$136/sqft |
Source: | ||
| 9/19/2023 | Pending sale | $139,900$112/sqft |
Source: | ||
| 9/11/2023 | Listed for sale | $139,900$112/sqft |
Source: | ||
| 9/1/2023 | Pending sale | $139,900$112/sqft |
Source: | ||
| 8/24/2023 | Listed for sale | $139,900+115.2%$112/sqft |
Source: | ||
Public tax history
| Year | Property taxes | Tax assessment |
|---|---|---|
| 2024 | -- | $140,000 +106.2% |
| 2023 | -- | $67,900 |
| 2022 | -- | $67,900 |
Find assessor info on the county website
Neighborhood: Maplewood
Nearby schools
GreatSchools rating
- 3/10School 54 Flower City Community SchoolGrades: PK-6Distance: 1.9 mi
- 3/10School 58 World Of Inquiry SchoolGrades: PK-12Distance: 3.3 mi
- 2/10School 53 Montessori AcademyGrades: PK-6Distance: 3.1 mi
Schools provided by the listing agent
- District: Rochester
Source: NYSAMLSs. This data may not be complete. We recommend contacting the local school district to confirm school assignments for this home.
