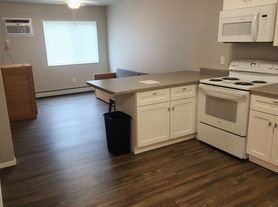MUST SEE
Peaceful and serene are 2 words that describe the location of this Redgranite 2 bedroom 1.5 bath town home. Unit features full kitchen appliance package including dishwasher. Large lower level with spacious living room and dining area make entertaining a breeze especially with a private patio area out back. Come upstairs and you will find 2 large bedrooms with plenty of closet space, full bathroom and walk-out balcony off master bedroom. Pets are accepted with added monthly fee and pet deposit (some breeds may not be accepted). Snow and Lawn service and trash pick-up all provided by owner.
All parties over the age of 18 must submit to a background and credit check there is a $25 fee for the application
Apartment for rent
$850/mo
420 Preston Ln, Redgranite, WI 54970
2beds
1,440sqft
Price may not include required fees and charges.
Apartment
Available now
What's special
Dining areaFull kitchen appliance packagePrivate patio areaPlenty of closet space
- 88 days |
- -- |
- -- |
Zillow last checked: 8 hours ago
Listing updated: November 13, 2025 at 11:49am
Learn more about the building:
Travel times
Looking to buy when your lease ends?
Consider a first-time homebuyer savings account designed to grow your down payment with up to a 6% match & a competitive APY.
Facts & features
Interior
Bedrooms & bathrooms
- Bedrooms: 2
- Bathrooms: 2
- Full bathrooms: 1
- 1/2 bathrooms: 1
Interior area
- Total interior livable area: 1,440 sqft
Property
Parking
- Details: Contact manager
Details
- Parcel number: 176017130910
Construction
Type & style
- Home type: Apartment
- Property subtype: Apartment
Community & HOA
Location
- Region: Redgranite
Financial & listing details
- Lease term: Contact For Details
Price history
| Date | Event | Price |
|---|---|---|
| 9/9/2025 | Listed for rent | $850$1/sqft |
Source: Zillow Rentals | ||
| 5/29/2018 | Sold | $327,500$227/sqft |
Source: RANW #50178275 | ||
