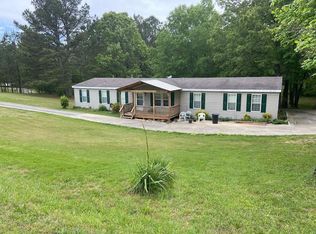Closed
$299,000
420 Pollard Rd, Temple, GA 30179
3beds
--sqft
Single Family Residence
Built in 2024
1.11 Acres Lot
$298,100 Zestimate®
$--/sqft
$1,675 Estimated rent
Home value
$298,100
Estimated sales range
Not available
$1,675/mo
Zestimate® history
Loading...
Owner options
Explore your selling options
What's special
New construction on over 1 acre! No HOA. Walk through the front door to the spacious family room with a vaulted ceiling. This open floor plan invites you through the family room to the kitchen, which features white cabinets, quartz countertops, and an exterior door to the deck. Perfect layout for entertaining. Oversized master suite with walk-in closet. The master bath features a tiled walk in shower. Two secondary bedrooms are of ample size and a split bedroom plan for privacy. Shared hall bath with upgraded fixtures and granite countertops. LVP flooring throughout the home. NO CARPET! 2 car garage with room for extra storage and additional parking available on driveway.
Zillow last checked: 8 hours ago
Listing updated: July 02, 2025 at 01:49pm
Listed by:
Malinda Smallwood 404-821-8583,
Southern Classic Realtors
Bought with:
Ovie Samples, 381810
Southern Home Real Estate
Source: GAMLS,MLS#: 10455131
Facts & features
Interior
Bedrooms & bathrooms
- Bedrooms: 3
- Bathrooms: 2
- Full bathrooms: 2
- Main level bathrooms: 2
- Main level bedrooms: 3
Dining room
- Features: L Shaped
Kitchen
- Features: Pantry, Solid Surface Counters
Heating
- Central, Forced Air
Cooling
- Ceiling Fan(s), Central Air
Appliances
- Included: Dishwasher, Electric Water Heater
- Laundry: Laundry Closet
Features
- Master On Main Level, Split Bedroom Plan, Vaulted Ceiling(s), Walk-In Closet(s)
- Flooring: Vinyl
- Windows: Double Pane Windows
- Basement: None
- Has fireplace: No
- Common walls with other units/homes: No Common Walls
Interior area
- Total structure area: 0
- Finished area above ground: 0
- Finished area below ground: 0
Property
Parking
- Parking features: Attached, Garage, Garage Door Opener, Kitchen Level
- Has attached garage: Yes
Accessibility
- Accessibility features: Accessible Approach with Ramp
Features
- Levels: One
- Stories: 1
- Patio & porch: Deck
- Exterior features: Other
- Waterfront features: No Dock Or Boathouse
- Body of water: None
Lot
- Size: 1.11 Acres
- Features: Level
Details
- Parcel number: 01170030A
- Special conditions: Investor Owned
Construction
Type & style
- Home type: SingleFamily
- Architectural style: Ranch
- Property subtype: Single Family Residence
Materials
- Concrete
- Foundation: Block
- Roof: Composition
Condition
- New Construction
- New construction: Yes
- Year built: 2024
Utilities & green energy
- Sewer: Septic Tank
- Water: Public
- Utilities for property: Phone Available
Green energy
- Energy efficient items: Appliances
Community & neighborhood
Security
- Security features: Smoke Detector(s)
Community
- Community features: None
Location
- Region: Temple
- Subdivision: none
HOA & financial
HOA
- Has HOA: No
- Services included: None
Other
Other facts
- Listing agreement: Exclusive Right To Sell
- Listing terms: Cash,Conventional,FHA,Freddie Mac Approved,VA Loan
Price history
| Date | Event | Price |
|---|---|---|
| 6/26/2025 | Sold | $299,000 |
Source: | ||
| 4/1/2025 | Pending sale | $299,000 |
Source: | ||
| 2/7/2025 | Listed for sale | $299,000+273.8% |
Source: | ||
| 5/13/2024 | Sold | $80,000-11% |
Source: Public Record Report a problem | ||
| 4/24/2024 | Pending sale | $89,900 |
Source: | ||
Public tax history
| Year | Property taxes | Tax assessment |
|---|---|---|
| 2024 | $338 +75.7% | $12,671 +71.1% |
| 2023 | $192 -11.5% | $7,407 |
| 2022 | $217 +14.4% | $7,407 +9.1% |
Find assessor info on the county website
Neighborhood: 30179
Nearby schools
GreatSchools rating
- 7/10Buchanan Elementary SchoolGrades: 3-5Distance: 8.6 mi
- 7/10Haralson County Middle SchoolGrades: 6-8Distance: 9.3 mi
- 5/10Haralson County High SchoolGrades: 9-12Distance: 10.8 mi
Schools provided by the listing agent
- Elementary: Buchanan Primary/Elementary
- Middle: Haralson County
- High: Haralson County
Source: GAMLS. This data may not be complete. We recommend contacting the local school district to confirm school assignments for this home.
Get a cash offer in 3 minutes
Find out how much your home could sell for in as little as 3 minutes with a no-obligation cash offer.
Estimated market value$298,100
Get a cash offer in 3 minutes
Find out how much your home could sell for in as little as 3 minutes with a no-obligation cash offer.
Estimated market value
$298,100
