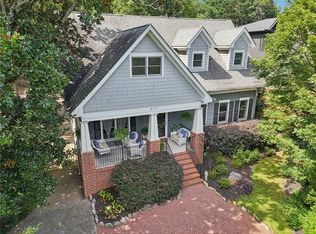Closed
$1,500,000
420 Pensdale Rd, Decatur, GA 30030
3beds
1,819sqft
Single Family Residence
Built in 1949
0.4 Acres Lot
$1,466,200 Zestimate®
$825/sqft
$3,219 Estimated rent
Home value
$1,466,200
$1.35M - $1.60M
$3,219/mo
Zestimate® history
Loading...
Owner options
Explore your selling options
What's special
Fantastic opportunity in a Prime Location! This 1940s Bungalow is just minutes away from all that Decatur has to offer. Not mention an easy commute to the heart of Atlanta. The home currently offers a 3 bed, 2 bath floor plan with a large enclosed porch. Over 1800 square feet of great bones. Ripe for a full renovation or an excellent site to build your dream home! The site has been prepared for new construction. Utilities have been placed in ground and several trees have been removed. So moving forward in either direction would be a simple task. The seller is happy to provide all of the collateral for the new build as part of the sale. Close to public and private schools, Parks, Whole Foods, Emory University and Medical Facilities. Images in Listing are Renderings only and for informational purposes.
Zillow last checked: 8 hours ago
Listing updated: October 04, 2024 at 10:57am
Listed by:
Lucas Carter 806-438-9609,
Coldwell Banker Realty
Bought with:
Rachel Lockman, 424013
Keller Knapp, Inc
Source: GAMLS,MLS#: 10305780
Facts & features
Interior
Bedrooms & bathrooms
- Bedrooms: 3
- Bathrooms: 2
- Full bathrooms: 2
- Main level bathrooms: 2
- Main level bedrooms: 3
Heating
- Central
Cooling
- Central Air
Appliances
- Included: Other
- Laundry: Other
Features
- High Ceilings, Master On Main Level
- Flooring: Hardwood
- Basement: Crawl Space
- Number of fireplaces: 1
- Common walls with other units/homes: No Common Walls
Interior area
- Total structure area: 1,819
- Total interior livable area: 1,819 sqft
- Finished area above ground: 1,819
- Finished area below ground: 0
Property
Parking
- Parking features: Off Street
Features
- Levels: One
- Stories: 1
- Patio & porch: Porch
- Fencing: Chain Link,Wood
- Has view: Yes
- View description: City
- Body of water: None
Lot
- Size: 0.40 Acres
- Features: Level, Private
Details
- Parcel number: 18 050 11 018
- Special conditions: As Is,No Disclosure
Construction
Type & style
- Home type: SingleFamily
- Architectural style: Bungalow/Cottage
- Property subtype: Single Family Residence
Materials
- Aluminum Siding
- Foundation: Block
- Roof: Composition
Condition
- Fixer
- New construction: No
- Year built: 1949
Utilities & green energy
- Sewer: Public Sewer
- Water: Public
- Utilities for property: Electricity Available, Natural Gas Available, Sewer Available, Underground Utilities, Water Available
Green energy
- Water conservation: Low-Flow Fixtures
Community & neighborhood
Community
- Community features: Park, Street Lights, Walk To Schools, Near Shopping
Location
- Region: Decatur
- Subdivision: Great Lakes / Decatur
HOA & financial
HOA
- Has HOA: No
- Services included: None
Other
Other facts
- Listing agreement: Exclusive Right To Sell
- Listing terms: 1031 Exchange,Cash,Conventional
Price history
| Date | Event | Price |
|---|---|---|
| 10/2/2025 | Sold | $1,500,000+215.8%$825/sqft |
Source: Public Record Report a problem | ||
| 10/4/2024 | Sold | $475,000$261/sqft |
Source: | ||
| 9/3/2024 | Pending sale | $475,000$261/sqft |
Source: | ||
| 8/7/2024 | Price change | $475,000-5%$261/sqft |
Source: | ||
| 7/11/2024 | Price change | $499,900-2.9%$275/sqft |
Source: | ||
Public tax history
| Year | Property taxes | Tax assessment |
|---|---|---|
| 2025 | $9,305 +84.8% | $202,840 +30.2% |
| 2024 | $5,036 +17.1% | $155,800 +3.8% |
| 2023 | $4,299 -12.1% | $150,080 -0.1% |
Find assessor info on the county website
Neighborhood: North Decatur
Nearby schools
GreatSchools rating
- 7/10Fernbank Elementary SchoolGrades: PK-5Distance: 1.4 mi
- 5/10Druid Hills Middle SchoolGrades: 6-8Distance: 2.5 mi
- 6/10Druid Hills High SchoolGrades: 9-12Distance: 1.3 mi
Schools provided by the listing agent
- Elementary: Fernbank
- Middle: Druid Hills
- High: Druid Hills
Source: GAMLS. This data may not be complete. We recommend contacting the local school district to confirm school assignments for this home.
Get a cash offer in 3 minutes
Find out how much your home could sell for in as little as 3 minutes with a no-obligation cash offer.
Estimated market value$1,466,200
Get a cash offer in 3 minutes
Find out how much your home could sell for in as little as 3 minutes with a no-obligation cash offer.
Estimated market value
$1,466,200
