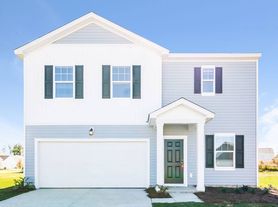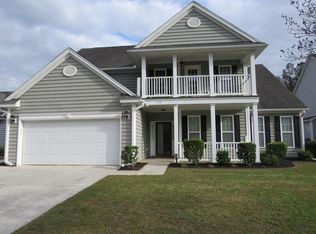420 Pender Woods Dr., Summerville, SC 29486
AVAILABLE JANUARY 1ST 2026
Welcome to this beautiful rental home located in the desirable Pender Woods at Cane Bay community. This thoughtfully designed home offers modern living with convenience and comfort, perfect for families or anyone looking to enjoy the Summerville lifestyle.
Interior Features
As you enter, you're greeted by an open-concept floor plan that seamlessly connects the living room, dining area, and kitchen. The kitchen boasts stainless steel appliances, ample cabinetry, and a large center island ideal for cooking and entertaining. The main living area is light-filled with neutral finishes, making it easy to personalize. Downstairs also includes a first floor bedroom with full bathroom located just outside.
Upstairs, you'll find the spacious primary suite complete with a walk-in closet and a private bath featuring dual vanities and a walk-in shower. Additional bedrooms share a full hall bath. A conveniently located laundry area is also on the second floor, along with loft area.
Exterior & Community
Outside, enjoy your private backyard perfect for relaxing or hosting. The home includes an attached garage for secure parking and extra storage. Pender Woods is a family-friendly, golf-cart-friendly neighborhood offering sidewalks, community ponds, and easy access to Cane Bay amenities.
Location Highlights
Situated within Cane Bay Plantation, this home is just minutes from:
Publix, Starbucks, and local shops at Cane Bay Marketplace
Dining options in Nexton Square including Halls Chophouse, Poogan's Southern Kitchen, and Taco Boy (about 10 minutes away)
YMCA with pool and fitness center within Cane Bay
Easy access to I-26 for commuting to Charleston, Boeing, or Joint Base Charleston
House for rent
$2,800/mo
420 Pender Woods Dr, Summerville, SC 29486
5beds
2,704sqft
Price may not include required fees and charges.
Single family residence
Available Thu Jan 1 2026
Cats, dogs OK
Central air
Hookups laundry
Attached garage parking
-- Heating
What's special
Attached garageConveniently located laundry areaNeutral finishesLarge center islandStainless steel appliancesOpen-concept floor planPrivate backyard
- 36 days |
- -- |
- -- |
Travel times
Looking to buy when your lease ends?
Consider a first-time homebuyer savings account designed to grow your down payment with up to a 6% match & 3.83% APY.
Facts & features
Interior
Bedrooms & bathrooms
- Bedrooms: 5
- Bathrooms: 3
- Full bathrooms: 3
Cooling
- Central Air
Appliances
- Included: Dishwasher, Freezer, Microwave, Oven, Refrigerator, WD Hookup
- Laundry: Hookups
Features
- WD Hookup, Walk In Closet
- Flooring: Carpet, Hardwood, Tile
Interior area
- Total interior livable area: 2,704 sqft
Property
Parking
- Parking features: Attached
- Has attached garage: Yes
- Details: Contact manager
Features
- Exterior features: Walk In Closet
Details
- Parcel number: 1790501053
Construction
Type & style
- Home type: SingleFamily
- Property subtype: Single Family Residence
Community & HOA
Location
- Region: Summerville
Financial & listing details
- Lease term: 1 Year
Price history
| Date | Event | Price |
|---|---|---|
| 9/15/2025 | Listed for rent | $2,800$1/sqft |
Source: Zillow Rentals | ||
| 11/26/2023 | Listing removed | -- |
Source: | ||
| 11/7/2023 | Price change | $420,000-1.2%$155/sqft |
Source: | ||
| 10/27/2023 | Price change | $425,000-0.9%$157/sqft |
Source: | ||
| 9/20/2023 | Listed for sale | $429,000-0.2%$159/sqft |
Source: | ||

