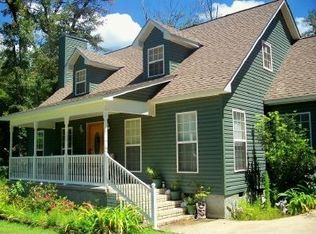If you want a country setting but close to town, this is it! This beautiful home sits on 1.5 acres and has a spacious family room with vaulted, wood ceilings and large brick fireplace that can be either wood-burning or converted to gas logs. It includes a dining room that overlooks the family room and a cute kitchen with hard surface countertops and breakfast area that also open up to a very large patio and deck. The three bedrooms are all spacious and both the master and second bath have a separate room for the vanities and toilet and shower area. The home has a two car garage with outside storage area, a long drive leading to the house, and a nice large backyard great for entertaining, gardening or playing. Make your appointment today!
This property is off market, which means it's not currently listed for sale or rent on Zillow. This may be different from what's available on other websites or public sources.


