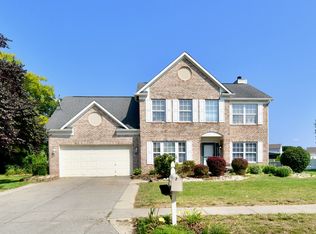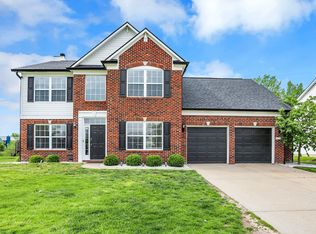Sold
$358,000
420 Paddock Rd, Greenwood, IN 46142
4beds
3,224sqft
Residential, Single Family Residence
Built in 1997
0.3 Acres Lot
$390,100 Zestimate®
$111/sqft
$2,520 Estimated rent
Home value
$390,100
$371,000 - $410,000
$2,520/mo
Zestimate® history
Loading...
Owner options
Explore your selling options
What's special
Spread out in this lovely home with front yard lakeview & fenced backyard lakefront! The home has been freshly painted with brand new luxury plank flooring on the main & new carpet in the bedrooms. Open kitchen with cherry like staggered cabinets with all Stainless Steel appliances open to living room with gas fireplace and steps from a formal dining room & huge deck almost the length of the home to entertain. Find more space in your finished basement and extra storage with a bump in your garage. 2022 water heater. Easy highway access, close to Independence Park and to SR135 Shopping & dining.
Zillow last checked: 8 hours ago
Listing updated: April 12, 2024 at 10:17am
Listing Provided by:
Steve Metarelis 463-205-1144,
Offerpad Brokerage, LLC
Bought with:
Jacob Hendren
eXp Realty, LLC
Source: MIBOR as distributed by MLS GRID,MLS#: 21964747
Facts & features
Interior
Bedrooms & bathrooms
- Bedrooms: 4
- Bathrooms: 3
- Full bathrooms: 2
- 1/2 bathrooms: 1
- Main level bathrooms: 1
Primary bedroom
- Features: Carpet
- Level: Upper
- Area: 208 Square Feet
- Dimensions: 16x13
Bedroom 2
- Features: Carpet
- Level: Upper
- Area: 108 Square Feet
- Dimensions: 12x09
Bedroom 3
- Features: Carpet
- Level: Upper
- Area: 130 Square Feet
- Dimensions: 10x13
Bedroom 4
- Features: Carpet
- Level: Upper
- Area: 195 Square Feet
- Dimensions: 13x15
Breakfast room
- Features: Vinyl Plank
- Level: Main
- Area: 165 Square Feet
- Dimensions: 11x15
Dining room
- Features: Vinyl Plank
- Level: Main
- Area: 117 Square Feet
- Dimensions: 09x13
Family room
- Features: Vinyl Plank
- Level: Main
- Area: 225 Square Feet
- Dimensions: 15x15
Kitchen
- Features: Vinyl Plank
- Level: Main
- Area: 130 Square Feet
- Dimensions: 10x13
Living room
- Features: Vinyl Plank
- Level: Main
- Area: 182 Square Feet
- Dimensions: 14x13
Office
- Features: Vinyl Plank
- Level: Main
- Area: 96 Square Feet
- Dimensions: 12x08
Play room
- Features: Other
- Level: Basement
- Area: 725 Square Feet
- Dimensions: 25x29
Heating
- Electric, Heat Pump
Cooling
- Heat Pump
Appliances
- Included: Dishwasher, Microwave, Electric Oven
- Laundry: Main Level
Features
- Ceiling Fan(s)
- Basement: Partial
- Number of fireplaces: 1
- Fireplace features: Family Room
Interior area
- Total structure area: 3,224
- Total interior livable area: 3,224 sqft
- Finished area below ground: 0
Property
Parking
- Total spaces: 2
- Parking features: Attached
- Attached garage spaces: 2
Features
- Levels: Two
- Stories: 2
- Fencing: Fenced,Fence Full Rear
Lot
- Size: 0.30 Acres
Details
- Parcel number: 410333034003000038
- Horse amenities: None
Construction
Type & style
- Home type: SingleFamily
- Architectural style: Traditional
- Property subtype: Residential, Single Family Residence
Materials
- Vinyl With Brick
- Foundation: Block
Condition
- New construction: No
- Year built: 1997
Utilities & green energy
- Water: Municipal/City
Community & neighborhood
Community
- Community features: Fishing, Park, Playground, Sidewalks, Street Lights
Location
- Region: Greenwood
- Subdivision: Wakefield
HOA & financial
HOA
- Has HOA: Yes
- HOA fee: $330 annually
- Association phone: 317-558-5379
Price history
| Date | Event | Price |
|---|---|---|
| 4/12/2024 | Sold | $358,000-0.5%$111/sqft |
Source: | ||
| 3/18/2024 | Pending sale | $359,900$112/sqft |
Source: | ||
| 2/20/2024 | Listed for sale | $359,900+5.9%$112/sqft |
Source: | ||
| 12/7/2023 | Listing removed | -- |
Source: | ||
| 12/1/2023 | Price change | $339,9890%$105/sqft |
Source: | ||
Public tax history
| Year | Property taxes | Tax assessment |
|---|---|---|
| 2024 | $3,273 +0.6% | $366,000 +7.3% |
| 2023 | $3,254 +35.7% | $341,000 +4.7% |
| 2022 | $2,398 +7.8% | $325,600 +24.2% |
Find assessor info on the county website
Neighborhood: 46142
Nearby schools
GreatSchools rating
- 7/10Pleasant Grove Elementary SchoolGrades: PK-5Distance: 0.8 mi
- 7/10Center Grove Middle School NorthGrades: 6-8Distance: 0.6 mi
- 10/10Center Grove High SchoolGrades: 9-12Distance: 2.3 mi
Schools provided by the listing agent
- High: Center Grove High School
Source: MIBOR as distributed by MLS GRID. This data may not be complete. We recommend contacting the local school district to confirm school assignments for this home.
Get a cash offer in 3 minutes
Find out how much your home could sell for in as little as 3 minutes with a no-obligation cash offer.
Estimated market value
$390,100

