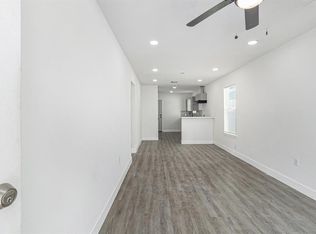Welcome to 420 Owens St, Houston, TX 77029 a stunning new construction built in 2023 offering modern comfort and style! This 1,254 sq ft single-family home features 3 spacious bedrooms and 2 full bathrooms, perfectly designed for both relaxation and entertaining. Enjoy an open-concept living area with sleek finishes, a contemporary kitchen with stainless steel appliances, and ample natural light throughout. The primary suite offers a private retreat with a large walk-in closet and beautifully appointed en-suite bath. Situated on a 2,500 sq ft lot, the home provides a cozy backyard, perfect for outdoor gatherings or personal gardening. Located just minutes from downtown Houston, major freeways, shopping, and dining, this home combines urban convenience with residential charm. Don't miss the opportunity to make this beautiful new home yours schedule your private tour today!
Copyright notice - Data provided by HAR.com 2022 - All information provided should be independently verified.
House for rent
$1,650/mo
420 Owens St, Houston, TX 77029
3beds
1,254sqft
Price may not include required fees and charges.
Singlefamily
Available now
-- Pets
Electric, ceiling fan
Electric dryer hookup laundry
-- Parking
Electric
What's special
Sleek finishesCozy backyardStainless steel appliancesAmple natural lightBeautifully appointed en-suite bathLarge walk-in closetContemporary kitchen
- 24 days
- on Zillow |
- -- |
- -- |
Travel times
Start saving for your dream home
Consider a first time home buyer savings account designed to grow your down payment with up to a 6% match & 4.15% APY.
Facts & features
Interior
Bedrooms & bathrooms
- Bedrooms: 3
- Bathrooms: 2
- Full bathrooms: 2
Heating
- Electric
Cooling
- Electric, Ceiling Fan
Appliances
- Included: Oven, Range, Refrigerator
- Laundry: Electric Dryer Hookup, Hookups, Washer Hookup
Features
- All Bedrooms Down, Ceiling Fan(s), Walk In Closet
- Flooring: Concrete, Tile
Interior area
- Total interior livable area: 1,254 sqft
Property
Parking
- Details: Contact manager
Features
- Stories: 1
- Exterior features: All Bedrooms Down, Architecture Style: Traditional, Cleared, Electric Dryer Hookup, Flooring: Concrete, Heating: Electric, Lot Features: Cleared, Storm Window(s), Walk In Closet, Washer Hookup
Details
- Parcel number: 0141150250028
Construction
Type & style
- Home type: SingleFamily
- Property subtype: SingleFamily
Condition
- Year built: 2023
Community & HOA
Location
- Region: Houston
Financial & listing details
- Lease term: Long Term,12 Months,6 Months
Price history
| Date | Event | Price |
|---|---|---|
| 5/20/2025 | Listed for rent | $1,650-2.9%$1/sqft |
Source: | ||
| 3/31/2024 | Listing removed | -- |
Source: Zillow Rentals | ||
| 2/1/2024 | Price change | $1,700-8.1%$1/sqft |
Source: | ||
| 1/2/2024 | Listed for rent | $1,850$1/sqft |
Source: | ||
| 12/30/2023 | Listing removed | -- |
Source: | ||
![[object Object]](https://photos.zillowstatic.com/fp/3c293e736538b857c85cfab930ae7bf1-p_i.jpg)
