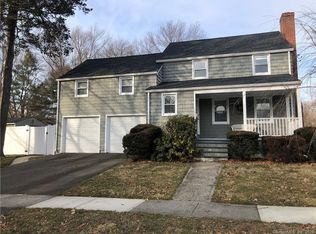Sold for $455,000 on 04/25/24
$455,000
420 Old Spring Road, Stratford, CT 06614
3beds
1,542sqft
Single Family Residence
Built in 1955
0.42 Acres Lot
$530,300 Zestimate®
$295/sqft
$3,636 Estimated rent
Home value
$530,300
$498,000 - $567,000
$3,636/mo
Zestimate® history
Loading...
Owner options
Explore your selling options
What's special
Your search is over! Meticulously maintained & lovingly cared for spacious 3 bedroom, 1 1/2 bath Cape in desirable north end, walking distance to Bunnell High School, and just a minutes to hi-ways, shopping, schools, parks & train station! The front door foyer greets you when entering into this home. The LR has hardwood floors, a fireplace and a ton of natural light~ perfect room for cozying up with a book! Adjacent to the LR is the formal DR, also with HW floors and ideal for entertaining! The spacious kitchen is off the DR and has stainless steel appliances, a ton of cabinets and opens into the cozy den. The den offers access to both the back yard and the driveway and has HW floors, a wood burning stove and vaulted ceilings. A half bath and a bedroom/office space completes this level. Upstairs are 2 additional spacious bedrooms and an additional updated full bathroom. There is also attic storage that runs along the front of the house off of the upstairs BR. Recent updates include windows (2016), Roof (2016), On demand hot water (2020), Furnace (2020). Move right in! House is NOT in a flood zone and sellers have documentation.
Zillow last checked: 8 hours ago
Listing updated: April 25, 2024 at 10:19am
Listed by:
Sharon Tudino 203-257-9601,
Coldwell Banker Realty 203-795-6000
Bought with:
Denise Curcio, REB.0382915
William Raveis Real Estate
Co-Buyer Agent: Tara Stirk
William Raveis Real Estate
Source: Smart MLS,MLS#: 170625400
Facts & features
Interior
Bedrooms & bathrooms
- Bedrooms: 3
- Bathrooms: 2
- Full bathrooms: 1
- 1/2 bathrooms: 1
Primary bedroom
- Level: Upper
Bedroom
- Features: Hardwood Floor
- Level: Main
Bedroom
- Features: Hardwood Floor
- Level: Upper
Bathroom
- Level: Main
Bathroom
- Level: Upper
Den
- Features: Wood Stove, Hardwood Floor
- Level: Main
Dining room
- Features: Hardwood Floor
- Level: Main
Kitchen
- Level: Main
Living room
- Features: Fireplace, Hardwood Floor
- Level: Main
Heating
- Forced Air, Natural Gas
Cooling
- Central Air
Appliances
- Included: Gas Range, Refrigerator, Dishwasher, Washer, Dryer, Gas Water Heater, Water Heater
- Laundry: Lower Level
Features
- Basement: Full,Unfinished
- Attic: Crawl Space,Access Via Hatch
- Number of fireplaces: 1
Interior area
- Total structure area: 1,542
- Total interior livable area: 1,542 sqft
- Finished area above ground: 1,542
Property
Parking
- Total spaces: 1
- Parking features: Attached
- Attached garage spaces: 1
Lot
- Size: 0.42 Acres
Details
- Parcel number: 375536
- Zoning: RS-4
Construction
Type & style
- Home type: SingleFamily
- Architectural style: Cape Cod
- Property subtype: Single Family Residence
Materials
- Vinyl Siding
- Foundation: Concrete Perimeter
- Roof: Asphalt
Condition
- New construction: No
- Year built: 1955
Utilities & green energy
- Sewer: Public Sewer
- Water: Public
Community & neighborhood
Community
- Community features: Basketball Court, Golf, Health Club, Library, Medical Facilities, Shopping/Mall, Tennis Court(s)
Location
- Region: Stratford
- Subdivision: North End
Price history
| Date | Event | Price |
|---|---|---|
| 4/25/2024 | Sold | $455,000+5.8%$295/sqft |
Source: | ||
| 4/15/2024 | Pending sale | $429,900$279/sqft |
Source: | ||
| 3/2/2024 | Listed for sale | $429,900+152.9%$279/sqft |
Source: | ||
| 7/26/1991 | Sold | $170,000$110/sqft |
Source: Public Record Report a problem | ||
Public tax history
| Year | Property taxes | Tax assessment |
|---|---|---|
| 2025 | $7,615 | $189,420 |
| 2024 | $7,615 | $189,420 |
| 2023 | $7,615 +1.9% | $189,420 |
Find assessor info on the county website
Neighborhood: 06614
Nearby schools
GreatSchools rating
- 4/10Second Hill Lane SchoolGrades: K-6Distance: 0.4 mi
- 3/10Harry B. Flood Middle SchoolGrades: 7-8Distance: 1.7 mi
- 8/10Bunnell High SchoolGrades: 9-12Distance: 0.4 mi
Schools provided by the listing agent
- Elementary: Eli Whitney
- High: Bunnell
Source: Smart MLS. This data may not be complete. We recommend contacting the local school district to confirm school assignments for this home.

Get pre-qualified for a loan
At Zillow Home Loans, we can pre-qualify you in as little as 5 minutes with no impact to your credit score.An equal housing lender. NMLS #10287.
Sell for more on Zillow
Get a free Zillow Showcase℠ listing and you could sell for .
$530,300
2% more+ $10,606
With Zillow Showcase(estimated)
$540,906