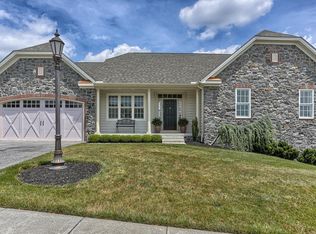Sold for $500,000 on 07/25/25
$500,000
420 Old Mill Rd, Gettysburg, PA 17325
5beds
2,518sqft
Single Family Residence
Built in 1997
1.05 Acres Lot
$512,000 Zestimate®
$199/sqft
$2,606 Estimated rent
Home value
$512,000
$353,000 - $737,000
$2,606/mo
Zestimate® history
Loading...
Owner options
Explore your selling options
What's special
This stunning brick front colonial style home offers a perfect blend of classic charm and modern convenience. The current owners updated every major system in this home over the last two years, you can buy this home with confidence you will not have any major costly repairs sneak up on you, what a relief! The home has a new metal roof installed in 2022, it is stunning and classy, giving an elegant upscale look when paired with it's, new as of 2022, aluminum fencing which completely fences in your backyard. Water heater was replaced in 2024, HVAC replaced with top-of-the-line equipment in 2023 and serviced every 6 months. The roof and HVAC come with home warranties. Your new home is situated on a 1.05-acre lot with a newly finished split-level deck for your outdoor oasis, perfect for entertaining. With 5 spacious bedrooms and 3.5 bathrooms, this home boasts 3,600+ sq. ft. of finished living space including a fully finished basement. Step inside to discover a beautifully designed interior featuring hardwood floors, plush carpeting, and ceramic tile flooring. The expansive 2-story foyer is open and provides the perfect amount of natural light. The heart of the home is the inviting family room, complete with a cozy gas fireplace with an open floor plan into the kitchen. The kitchen is equipped with stainless steel appliances, including a built-in microwave, electric oven/range, and a dishwasher, making meal prep a delight. The first-floor formal dining room and living room/office are huge bonuses for you to feel comfortable. With the attached side-entry garage and convenient main floor laundry, this home is designed for your comfort and lifestyle. Retreat to the primary suite on the 2nd floor featuring a walk-in closet and a spa-like bathroom with a jetted tub and walk-in shower. There are three additional bedrooms on the second floor along with another full bathroom, everyone will have a space to call their own. The basement level boasts the opportunity to paint your own perfect layout with an additional large living space, full bathroom, bedroom and bonus room. Don't miss this opportunity to make your dream home in this quiet community, close to all the amenities that Gettysburg has to offer!
Zillow last checked: 8 hours ago
Listing updated: July 29, 2025 at 01:01pm
Listed by:
Jay Day 240-549-6659,
LPT REALTY, LLC
Bought with:
Non-member Agent
Non-Member Office
Source: My State MLS,MLS#: 11510819
Facts & features
Interior
Bedrooms & bathrooms
- Bedrooms: 5
- Bathrooms: 4
- Full bathrooms: 3
- 1/2 bathrooms: 1
Kitchen
- Features: Open, Laminate Counters
Basement
- Area: 0
Heating
- Natural Gas, Forced Air
Cooling
- Central
Appliances
- Included: Dishwasher, Refrigerator, Microwave, Oven, Stainless Steel Appliances
Features
- Flooring: Hardwood, Carpet, Linoleum
- Basement: Full,Finished,Bedrooms(1),Bathrooms(1)
- Number of fireplaces: 1
Interior area
- Total structure area: 2,518
- Total interior livable area: 2,518 sqft
- Finished area above ground: 2,518
Property
Parking
- Total spaces: 2
- Parking features: Attached
- Garage spaces: 2
Features
- Stories: 3
- Patio & porch: Deck
- Fencing: Fenced
Lot
- Size: 1.05 Acres
Details
- Parcel number: 9000.0000000000.000
- Lease amount: $0
Construction
Type & style
- Home type: SingleFamily
- Architectural style: Colonial
- Property subtype: Single Family Residence
Materials
- Frame, Brick Siding, Vinyl Siding
- Roof: Metal
Condition
- New construction: No
- Year built: 1997
Utilities & green energy
- Electric: Amps(0)
- Sewer: Municipal
- Water: Community
- Utilities for property: Naturl Gas Available
Community & neighborhood
Location
- Region: Gettysburg
HOA & financial
HOA
- Has HOA: No
Other
Other facts
- Listing agreement: Exclusive
- Available date: 06/07/2025
Price history
| Date | Event | Price |
|---|---|---|
| 7/25/2025 | Sold | $500,000-4.8%$199/sqft |
Source: Public Record Report a problem | ||
| 6/27/2025 | Contingent | $525,000$208/sqft |
Source: My State MLS #11510819 Report a problem | ||
| 6/7/2025 | Listed for sale | $525,000$208/sqft |
Source: My State MLS #11510819 Report a problem | ||
| 6/7/2025 | Listing removed | $525,000$208/sqft |
Source: | ||
| 4/23/2025 | Contingent | $525,000$208/sqft |
Source: | ||
Public tax history
| Year | Property taxes | Tax assessment |
|---|---|---|
| 2025 | $7,364 +3.9% | $394,600 |
| 2024 | $7,087 +0.6% | $394,600 |
| 2023 | $7,043 +8.9% | $394,600 +5.3% |
Find assessor info on the county website
Neighborhood: 17325
Nearby schools
GreatSchools rating
- 4/10Franklin Twp El SchoolGrades: K-5Distance: 5.5 mi
- 8/10Gettysburg Area Middle SchoolGrades: 6-8Distance: 2 mi
- 6/10Gettysburg Area High SchoolGrades: 9-12Distance: 2.9 mi
Schools provided by the listing agent
- District: Gettysburg Area Sd
Source: My State MLS. This data may not be complete. We recommend contacting the local school district to confirm school assignments for this home.

Get pre-qualified for a loan
At Zillow Home Loans, we can pre-qualify you in as little as 5 minutes with no impact to your credit score.An equal housing lender. NMLS #10287.
Sell for more on Zillow
Get a free Zillow Showcase℠ listing and you could sell for .
$512,000
2% more+ $10,240
With Zillow Showcase(estimated)
$522,240