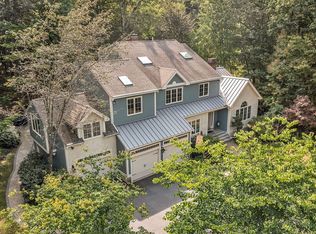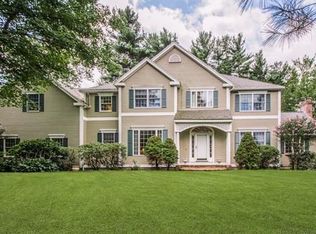Sold for $915,000
$915,000
420 Old Harvard Rd, Boxboro, MA 01719
4beds
2,737sqft
Single Family Residence
Built in 1977
0.94 Acres Lot
$980,200 Zestimate®
$334/sqft
$4,851 Estimated rent
Home value
$980,200
$921,000 - $1.05M
$4,851/mo
Zestimate® history
Loading...
Owner options
Explore your selling options
What's special
The first Boxborough listing of 2023 is finally here! This classic hip-roofed Colonial home overlooking acres of conservation land is everything you’ve been waiting for and more! It’s going to be hard to choose your favorite spot, ours is the gorgeous outdoor entertaining area with a sunroom AND screened porch connected by a flagstone patio looking out onto the manicured backyard. Of course, the roomy eat-in kitchen is also the place to be with loads of cabinets and two large picture windows to let the sun shine in. Love cozy? The sitting room is just steps away or head over to the family room with its wood-burning fireplace and coffered ceiling. If privacy is your thing you’ll appreciate the primary suite located in its own wing with three additional bedrooms and full bath on the other side of the hardwood staircase. Easy access to Routes 111, 495, 2 and the MBTA rail to Boston and Cambridge along with the top-ranked Acton Boxborough schools make this an opportunity not to be missed!
Zillow last checked: 8 hours ago
Listing updated: March 17, 2023 at 10:29am
Listed by:
Kristin B. Hilberg 978-501-2912,
Keller Williams Realty Boston Northwest 978-369-5775
Bought with:
Knox Real Estate Group
William Raveis R.E. & Home Services
Source: MLS PIN,MLS#: 73070106
Facts & features
Interior
Bedrooms & bathrooms
- Bedrooms: 4
- Bathrooms: 3
- Full bathrooms: 2
- 1/2 bathrooms: 1
Primary bedroom
- Features: Bathroom - Full, Flooring - Hardwood
- Level: Second
- Area: 234
- Dimensions: 18 x 13
Bedroom 2
- Features: Walk-In Closet(s), Flooring - Hardwood
- Level: Second
- Area: 150
- Dimensions: 10 x 15
Bedroom 3
- Features: Flooring - Hardwood
- Level: Second
- Area: 176
- Dimensions: 16 x 11
Bedroom 4
- Features: Flooring - Hardwood
- Level: Second
- Area: 143
- Dimensions: 13 x 11
Primary bathroom
- Features: Yes
Bathroom 1
- Features: Bathroom - Half, Flooring - Stone/Ceramic Tile
- Level: First
- Area: 30
- Dimensions: 5 x 6
Bathroom 2
- Features: Bathroom - Full, Bathroom - With Tub & Shower, Flooring - Stone/Ceramic Tile
- Level: Second
- Area: 64
- Dimensions: 8 x 8
Bathroom 3
- Features: Bathroom - Full, Bathroom - With Tub & Shower, Flooring - Stone/Ceramic Tile
- Level: Second
- Area: 64
- Dimensions: 8 x 8
Dining room
- Features: Flooring - Hardwood
- Level: First
- Area: 169
- Dimensions: 13 x 13
Family room
- Features: Flooring - Hardwood
- Level: First
- Area: 338
- Dimensions: 26 x 13
Kitchen
- Features: Flooring - Hardwood, Dining Area, Kitchen Island, Recessed Lighting
- Level: First
- Area: 408
- Dimensions: 17 x 24
Living room
- Features: Flooring - Hardwood
- Level: First
- Area: 120
- Dimensions: 12 x 10
Office
- Features: Skylight, Ceiling - Cathedral, Ceiling Fan(s), Flooring - Stone/Ceramic Tile, Slider
- Level: First
- Area: 182
- Dimensions: 14 x 13
Heating
- Baseboard, Oil
Cooling
- Wall Unit(s)
Appliances
- Included: Water Heater, Range, Dishwasher, Microwave, Refrigerator
- Laundry: Flooring - Stone/Ceramic Tile, First Floor, Electric Dryer Hookup, Washer Hookup
Features
- Cathedral Ceiling(s), Ceiling Fan(s), Slider, Home Office, Foyer
- Flooring: Tile, Hardwood, Flooring - Stone/Ceramic Tile
- Doors: Insulated Doors
- Windows: Skylight(s), Insulated Windows
- Basement: Unfinished
- Number of fireplaces: 1
- Fireplace features: Family Room
Interior area
- Total structure area: 2,737
- Total interior livable area: 2,737 sqft
Property
Parking
- Total spaces: 4
- Parking features: Under, Garage Door Opener, Paved Drive, Off Street, Paved
- Attached garage spaces: 2
- Uncovered spaces: 2
Accessibility
- Accessibility features: No
Features
- Patio & porch: Porch - Enclosed, Screened, Patio
- Exterior features: Porch - Enclosed, Porch - Screened, Patio, Sprinkler System, Stone Wall
- Frontage length: 150.00
Lot
- Size: 0.94 Acres
- Features: Gentle Sloping
Details
- Parcel number: M:18 B:047 L:000,385939
- Zoning: AR
Construction
Type & style
- Home type: SingleFamily
- Architectural style: Colonial
- Property subtype: Single Family Residence
Materials
- Frame
- Foundation: Concrete Perimeter
- Roof: Shingle
Condition
- Year built: 1977
Utilities & green energy
- Electric: Generator, Circuit Breakers, 200+ Amp Service, Generator Connection
- Sewer: Private Sewer
- Water: Private
- Utilities for property: for Electric Range, for Electric Oven, for Electric Dryer, Washer Hookup, Generator Connection
Green energy
- Energy efficient items: Thermostat
Community & neighborhood
Security
- Security features: Security System
Community
- Community features: Public Transportation, Shopping, Walk/Jog Trails, Stable(s), Conservation Area, Highway Access, Public School
Location
- Region: Boxboro
Other
Other facts
- Road surface type: Paved
Price history
| Date | Event | Price |
|---|---|---|
| 3/17/2023 | Sold | $915,000+1.8%$334/sqft |
Source: MLS PIN #73070106 Report a problem | ||
| 1/12/2023 | Listed for sale | $899,000+174.5%$328/sqft |
Source: MLS PIN #73070106 Report a problem | ||
| 8/13/1998 | Sold | $327,500+15.3%$120/sqft |
Source: Public Record Report a problem | ||
| 4/2/1992 | Sold | $284,000$104/sqft |
Source: Public Record Report a problem | ||
Public tax history
| Year | Property taxes | Tax assessment |
|---|---|---|
| 2025 | $12,395 +8.2% | $818,700 +7.2% |
| 2024 | $11,451 +5.9% | $763,900 +9.7% |
| 2023 | $10,811 +3.7% | $696,600 +16.4% |
Find assessor info on the county website
Neighborhood: 01719
Nearby schools
GreatSchools rating
- 8/10Blanchard Memorial SchoolGrades: K-6Distance: 1.8 mi
- 9/10Raymond J Grey Junior High SchoolGrades: 7-8Distance: 4.1 mi
- 10/10Acton-Boxborough Regional High SchoolGrades: 9-12Distance: 4.1 mi
Schools provided by the listing agent
- Middle: Rj Grey
- High: Abrhs
Source: MLS PIN. This data may not be complete. We recommend contacting the local school district to confirm school assignments for this home.
Get a cash offer in 3 minutes
Find out how much your home could sell for in as little as 3 minutes with a no-obligation cash offer.
Estimated market value$980,200
Get a cash offer in 3 minutes
Find out how much your home could sell for in as little as 3 minutes with a no-obligation cash offer.
Estimated market value
$980,200

