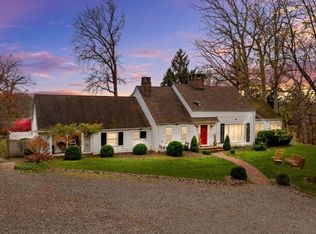Amazing and Private 5 bedroom historic home filled with charm. Updated kitchen and baths in 2018. First floor master with walk in closet. Walk out basement with full bath Large historic home with 5 bedrooms, 5.1 baths, updated in 2018.1 bedroom apartment (currently rented with updated bathroom above 2 car detached garage. Both pastoral and distant views can be admired from main house, 3 fireplaces adorn this lovely home, updated kitchen granite countertops, large eat in kitchen and separate formal dining room. First floor Master with walk in closet and en suite bath. Ground level bedroom / den full bath. All in the middle of Bedminster's most prestigious Hunt Country.
This property is off market, which means it's not currently listed for sale or rent on Zillow. This may be different from what's available on other websites or public sources.
