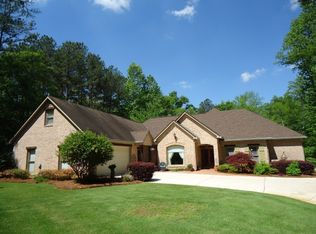Come see this captivating, 4-side brick, custom home that is ready for entertaining or relaxing. Marble floors will greet your guests in the foyer where their eyes will be drawn to the natural light filling the sunroom overlooking the professionally landscaped backyard and pool resting on 7+ acres. You'll appreciate cherry hardwoods & tile along with a gracious kitchen with tons a prep space including granite counter tops, convection oven, remote control blinds, and high ceilings. This home is beautifully decorated with rich colors, beautiful trim, crystal chandeliers, Waterford sconces, LED/CFL lighting and personal touches throughout. The basement has been partially finished with a large unfinished area waiting for you to customize. Perfect for media room, additional den or workshop. Roofed with 40-year shingles, new well pump with access to public water, two year old rear deck, ventilated attic fan and a two car detached garage and large driveway for additional parking or workshop. * Seller will consider sub-dividing the land ** 2021-06-18
This property is off market, which means it's not currently listed for sale or rent on Zillow. This may be different from what's available on other websites or public sources.
