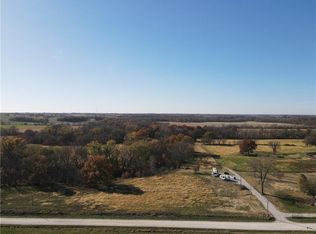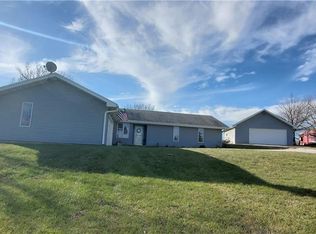Sold
Price Unknown
420 NW 701st Rd, Centerview, MO 64019
3beds
2,072sqft
Single Family Residence
Built in 2006
10 Acres Lot
$415,800 Zestimate®
$--/sqft
$2,129 Estimated rent
Home value
$415,800
$320,000 - $553,000
$2,129/mo
Zestimate® history
Loading...
Owner options
Explore your selling options
What's special
Tranquil Country living at it’s finest! This exceptionally well maintained home is situated on 10 acres, only two miles from 50 Hwy. This home features 3 bedrooms and 2.5 bathrooms with room to grow in the full unfinished walkout basement already stubbed for a bathroom and wet bar! Step out of your back door onto the beautiful spacious covered deck perfect for entertaining or simply relaxing. Come out and experience this beautiful property before it’s gone!
Survey completed May 2024.
You have the option to purchase 30 additional acres touching the property. MLS 2490118
Zillow last checked: 8 hours ago
Listing updated: July 17, 2024 at 09:18pm
Listing Provided by:
Amanda Begeman 816-708-5536,
Real Broker, LLC
Bought with:
Willie Crespo Jr, 1955934
RE/MAX Central
Source: Heartland MLS as distributed by MLS GRID,MLS#: 2489634
Facts & features
Interior
Bedrooms & bathrooms
- Bedrooms: 3
- Bathrooms: 3
- Full bathrooms: 2
- 1/2 bathrooms: 1
Primary bedroom
- Level: Main
Bedroom 2
- Level: Main
Bedroom 3
- Level: Main
Primary bathroom
- Level: Main
Bathroom 1
- Level: Main
Bathroom 2
- Level: Main
Basement
- Level: Basement
Dining room
- Level: Main
Other
- Level: Main
Family room
- Level: Main
Heating
- Electric
Cooling
- Electric
Appliances
- Included: Dishwasher, Disposal, Freezer, Microwave, Refrigerator, Built-In Electric Oven, Washer, Water Purifier
- Laundry: Main Level
Features
- Ceiling Fan(s), Kitchen Island, Pantry, Walk-In Closet(s)
- Flooring: Carpet, Other
- Basement: Concrete,Full,Walk-Out Access
- Number of fireplaces: 1
- Fireplace features: Family Room, Gas
Interior area
- Total structure area: 2,072
- Total interior livable area: 2,072 sqft
- Finished area above ground: 2,072
Property
Parking
- Total spaces: 2
- Parking features: Attached, Garage Door Opener, Garage Faces Front
- Attached garage spaces: 2
Features
- Patio & porch: Covered, Porch
- Spa features: Bath
- Fencing: Partial
Lot
- Size: 10 Acres
- Features: Acreage
Details
- Additional structures: Shed(s)
- Parcel number: 06803400000001000
Construction
Type & style
- Home type: SingleFamily
- Architectural style: Traditional
- Property subtype: Single Family Residence
Materials
- Vinyl Siding
- Roof: Composition
Condition
- Year built: 2006
Utilities & green energy
- Sewer: Lagoon
- Water: Public
Community & neighborhood
Security
- Security features: Smoke Detector(s)
Location
- Region: Centerview
- Subdivision: Other
Other
Other facts
- Listing terms: Cash,Conventional,FHA,USDA Loan,VA Loan
- Ownership: Private
- Road surface type: Gravel
Price history
| Date | Event | Price |
|---|---|---|
| 7/15/2024 | Sold | -- |
Source: | ||
| 5/31/2024 | Contingent | $394,900$191/sqft |
Source: | ||
| 5/23/2024 | Listed for sale | $394,900$191/sqft |
Source: | ||
Public tax history
| Year | Property taxes | Tax assessment |
|---|---|---|
| 2025 | $2,305 +7.6% | $34,422 +9.6% |
| 2024 | $2,142 | $31,393 -1.2% |
| 2023 | -- | $31,769 +4.6% |
Find assessor info on the county website
Neighborhood: 64019
Nearby schools
GreatSchools rating
- 6/10Crest Ridge Elementary SchoolGrades: PK-5Distance: 3.9 mi
- 6/10Crest Ridge High SchoolGrades: 6-12Distance: 5.7 mi


