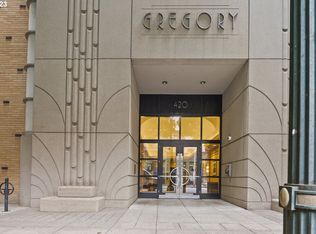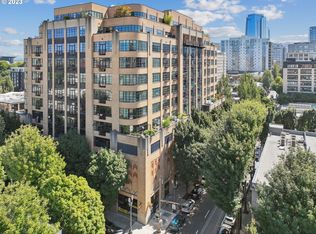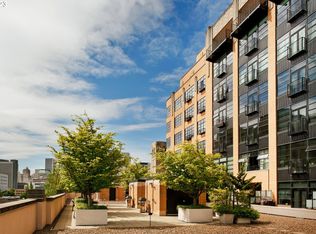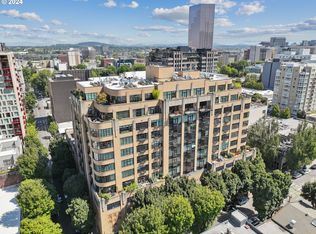Sold
$355,000
420 NW 11th Ave UNIT 912, Portland, OR 97209
1beds
910sqft
Residential, Condominium
Built in 2001
-- sqft lot
$345,100 Zestimate®
$390/sqft
$2,138 Estimated rent
Home value
$345,100
$321,000 - $369,000
$2,138/mo
Zestimate® history
Loading...
Owner options
Explore your selling options
What's special
NO RENT CAP! This Iconic Gregory Loft features an open floor plan, high ceilings, wood floors & French doors from living room overlooking spectacular west hills and city views. Kitchen offers lots of storage, counter space & SS appliances. Oversized storage/laundry room includes built-ins & closet organizer. Washer/dryer & parking incl. 5th floor rooftop terrace with stunning city views & BBQ grills.NO RENTAL CAP. MINIMUM 7 DAY RENTAL.HOA dues $422/mo, lower than many others.
Zillow last checked: 8 hours ago
Listing updated: January 13, 2023 at 10:10am
Listed by:
Dennis Haggar 503-351-1301,
Coldwell Banker Bain
Bought with:
Dennis Haggar, 200808100
Coldwell Banker Bain
Source: RMLS (OR),MLS#: 22670994
Facts & features
Interior
Bedrooms & bathrooms
- Bedrooms: 1
- Bathrooms: 1
- Full bathrooms: 1
- Main level bathrooms: 1
Primary bedroom
- Features: High Ceilings, Wood Floors
- Level: Main
- Area: 121
- Dimensions: 11 x 11
Dining room
- Features: High Ceilings, Wood Floors
- Level: Main
- Area: 442
- Dimensions: 26 x 17
Kitchen
- Features: Microwave, Free Standing Range, Free Standing Refrigerator, High Ceilings, Wood Floors
- Level: Main
- Area: 442
- Width: 17
Living room
- Features: French Doors, High Ceilings, Wood Floors
- Level: Main
- Area: 442
- Dimensions: 26 x 17
Heating
- Forced Air
Cooling
- Central Air
Appliances
- Included: Dishwasher, Disposal, Free-Standing Gas Range, Free-Standing Refrigerator, Microwave, Stainless Steel Appliance(s), Washer/Dryer, Free-Standing Range, Gas Water Heater
- Laundry: Hookup Available, Laundry Room
Features
- High Ceilings, Built-in Features, Closet Organizer
- Flooring: Tile, Wood
- Doors: French Doors
Interior area
- Total structure area: 910
- Total interior livable area: 910 sqft
Property
Parking
- Total spaces: 1
- Parking features: Off Street, Secured, Condo Garage (Attached), Attached
- Attached garage spaces: 1
Accessibility
- Accessibility features: Main Floor Bedroom Bath, Minimal Steps, One Level, Utility Room On Main, Accessibility
Features
- Stories: 1
- Entry location: Upper Floor
- Patio & porch: Patio
- Has view: Yes
- View description: City
Lot
- Features: Level, Street Car
Details
- Parcel number: R507321
Construction
Type & style
- Home type: Condo
- Property subtype: Residential, Condominium
Materials
- Brick, Other
- Roof: Flat
Condition
- Resale
- New construction: No
- Year built: 2001
Utilities & green energy
- Sewer: Public Sewer
- Water: Public
Community & neighborhood
Security
- Security features: Entry, Fire Sprinkler System, Intercom Entry
Community
- Community features: Condo Elevator
Location
- Region: Portland
- Subdivision: Pearl Distrtict
HOA & financial
HOA
- Has HOA: Yes
- HOA fee: $422 monthly
- Amenities included: Commons, Exterior Maintenance, Gas, Hot Water, Maintenance Grounds, Management, Sewer, Trash, Water
Other
Other facts
- Listing terms: Cash,Conventional
- Road surface type: Paved
Price history
| Date | Event | Price |
|---|---|---|
| 1/13/2023 | Sold | $355,000-7.8%$390/sqft |
Source: | ||
| 1/1/2023 | Pending sale | $385,000$423/sqft |
Source: | ||
| 11/30/2022 | Listed for sale | $385,000+5.5%$423/sqft |
Source: | ||
| 2/28/2014 | Sold | $365,000+11.3%$401/sqft |
Source: Public Record | ||
| 3/9/2005 | Sold | $328,000+39.9%$360/sqft |
Source: Public Record | ||
Public tax history
| Year | Property taxes | Tax assessment |
|---|---|---|
| 2025 | $7,690 -5% | $325,830 +3% |
| 2024 | $8,092 -0.5% | $316,340 +3% |
| 2023 | $8,131 +2.2% | $307,130 +3% |
Find assessor info on the county website
Neighborhood: Pearl District
Nearby schools
GreatSchools rating
- 5/10Chapman Elementary SchoolGrades: K-5Distance: 1.3 mi
- 5/10West Sylvan Middle SchoolGrades: 6-8Distance: 4.1 mi
- 8/10Lincoln High SchoolGrades: 9-12Distance: 0.6 mi
Schools provided by the listing agent
- Elementary: Chapman
- Middle: West Sylvan
- High: Lincoln
Source: RMLS (OR). This data may not be complete. We recommend contacting the local school district to confirm school assignments for this home.
Get a cash offer in 3 minutes
Find out how much your home could sell for in as little as 3 minutes with a no-obligation cash offer.
Estimated market value
$345,100
Get a cash offer in 3 minutes
Find out how much your home could sell for in as little as 3 minutes with a no-obligation cash offer.
Estimated market value
$345,100



