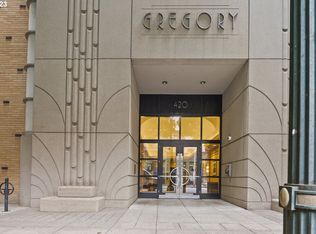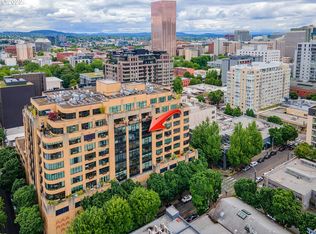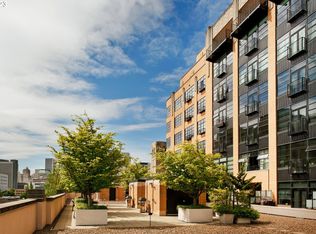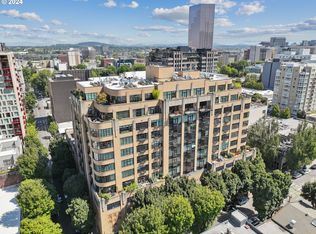Sold
$650,000
420 NW 11th Ave UNIT 909, Portland, OR 97209
2beds
1,685sqft
Residential, Condominium
Built in 2001
-- sqft lot
$628,500 Zestimate®
$386/sqft
$4,266 Estimated rent
Home value
$628,500
$578,000 - $679,000
$4,266/mo
Zestimate® history
Loading...
Owner options
Explore your selling options
What's special
This iconic loft lives large in the incomparable Art Deco architecture of The Gregory. Plenty of room to live & work comfortably with 2 private bedrooms, each with en-suite baths, a flex space that could be an office or den, & a large dressing room/walk-in closet in the primary suite. The kitchen is open with industrial stainless steel counters & an oversized marble island with an eating bar for additional storage. Surround sound wiring for a wall-mounted flat screen in the living room. French doors open to a Juliette balcony to relax & take in expansive views of the vibrant Pearl District & Northwest. High ceilings, all freshly painted walls, refreshed modern bathrooms, updated lighting, & extra storage in the generous laundry room. Don't miss the large common area terrace on the 5th floor with tables, lounge seating, BBQs, & plenty of room for outdoor entertaining. The streetcar runs on both sides of the building, great markets, restaurants/cafes, galleries & more right outside. Long-time building manager, loved by the community, is onsite Monday-Friday. TWO SIDE-BY-SIDE PARKING SPACES! New thermostat, new AC unit & new roof on the building in 2022.
Zillow last checked: 8 hours ago
Listing updated: January 13, 2024 at 05:00am
Listed by:
Susan Suzuki 971-645-1505,
Windermere Realty Trust,
Sasha Welford 503-319-2225,
Windermere Realty Trust
Bought with:
Joe Dressman, 200706105
Think Real Estate
Source: RMLS (OR),MLS#: 23553149
Facts & features
Interior
Bedrooms & bathrooms
- Bedrooms: 2
- Bathrooms: 2
- Full bathrooms: 2
- Main level bathrooms: 2
Primary bedroom
- Features: High Ceilings, Suite, Wood Floors
- Level: Main
- Area: 221
- Dimensions: 13 x 17
Bedroom 2
- Features: High Ceilings, Suite, Wood Floors
- Level: Main
- Area: 143
- Dimensions: 11 x 13
Dining room
- Features: Builtin Features, Living Room Dining Room Combo, Wood Floors
- Level: Main
- Area: 374
- Dimensions: 22 x 17
Kitchen
- Features: Island, High Ceilings, Wood Floors
- Level: Main
- Area: 160
- Width: 10
Living room
- Features: French Doors, Living Room Dining Room Combo, High Ceilings, Wood Floors
- Level: Main
- Area: 374
- Dimensions: 22 x 17
Heating
- Forced Air
Cooling
- Central Air
Appliances
- Included: Built-In Range, Dishwasher, Disposal, Free-Standing Refrigerator, Gas Appliances, Microwave, Stainless Steel Appliance(s), Washer/Dryer, Gas Water Heater, Recirculating Water Heater
- Laundry: Hookup Available, Laundry Room
Features
- High Ceilings, Marble, Built-in Features, Suite, Living Room Dining Room Combo, Kitchen Island
- Flooring: Wood
- Doors: French Doors
- Windows: Double Pane Windows
- Basement: None
Interior area
- Total structure area: 1,685
- Total interior livable area: 1,685 sqft
Property
Parking
- Total spaces: 2
- Parking features: Off Street, Secured, Garage Door Opener, Condo Garage (Attached), Attached
- Attached garage spaces: 2
Accessibility
- Accessibility features: Accessible Doors, Accessible Hallway, Main Floor Bedroom Bath, Natural Lighting, One Level, Pathway, Utility Room On Main, Accessibility
Features
- Stories: 1
- Entry location: Upper Floor
- Patio & porch: Patio
- Has view: Yes
- View description: City, Seasonal, Territorial
Lot
- Features: Corner Lot, On Busline, Street Car
Details
- Parcel number: R507319
Construction
Type & style
- Home type: Condo
- Architectural style: Contemporary
- Property subtype: Residential, Condominium
Materials
- Brick, Other
- Foundation: Concrete Perimeter
- Roof: Flat
Condition
- Updated/Remodeled
- New construction: No
- Year built: 2001
Utilities & green energy
- Gas: Gas
- Sewer: Public Sewer
- Water: Public
- Utilities for property: Cable Connected
Community & neighborhood
Security
- Security features: Entry, Fire Sprinkler System, Security Gate, Security Lights
Community
- Community features: Condo Elevator
Location
- Region: Portland
- Subdivision: Pearl District / Gregory
HOA & financial
HOA
- Has HOA: Yes
- HOA fee: $858 monthly
- Amenities included: Commons, Exterior Maintenance, Gas, Gated, Hot Water, Maintenance Grounds, Management, Sewer, Trash
Other
Other facts
- Listing terms: Cash,Conventional
- Road surface type: Paved
Price history
| Date | Event | Price |
|---|---|---|
| 1/12/2024 | Sold | $650,000-2.3%$386/sqft |
Source: | ||
| 12/8/2023 | Pending sale | $665,000$395/sqft |
Source: | ||
| 11/18/2023 | Price change | $665,000-10.7%$395/sqft |
Source: | ||
| 10/14/2023 | Price change | $745,000-6.3%$442/sqft |
Source: | ||
| 8/24/2023 | Listed for sale | $795,000-0.6%$472/sqft |
Source: | ||
Public tax history
| Year | Property taxes | Tax assessment |
|---|---|---|
| 2025 | $12,497 -3.7% | $589,280 +3% |
| 2024 | $12,975 -8% | $572,120 +3% |
| 2023 | $14,104 -1.2% | $555,460 +3% |
Find assessor info on the county website
Neighborhood: Pearl District
Nearby schools
GreatSchools rating
- 5/10Chapman Elementary SchoolGrades: K-5Distance: 1.3 mi
- 5/10West Sylvan Middle SchoolGrades: 6-8Distance: 4.1 mi
- 8/10Lincoln High SchoolGrades: 9-12Distance: 0.6 mi
Schools provided by the listing agent
- Elementary: Chapman
- Middle: West Sylvan
- High: Lincoln
Source: RMLS (OR). This data may not be complete. We recommend contacting the local school district to confirm school assignments for this home.
Get a cash offer in 3 minutes
Find out how much your home could sell for in as little as 3 minutes with a no-obligation cash offer.
Estimated market value
$628,500
Get a cash offer in 3 minutes
Find out how much your home could sell for in as little as 3 minutes with a no-obligation cash offer.
Estimated market value
$628,500



