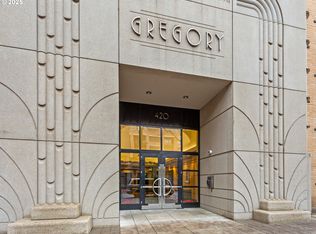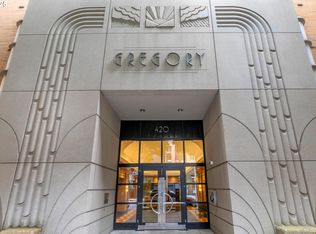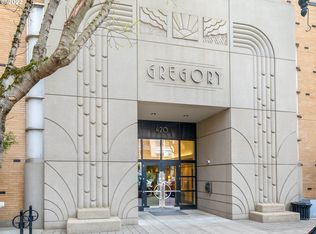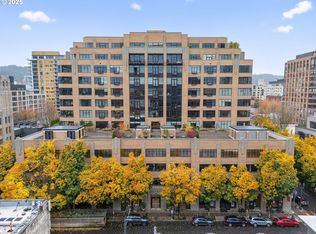Sold
$300,000
420 NW 11th Ave UNIT 622, Portland, OR 97209
1beds
1,002sqft
Residential, Condominium
Built in 2001
-- sqft lot
$298,000 Zestimate®
$299/sqft
$2,266 Estimated rent
Home value
$298,000
$280,000 - $316,000
$2,266/mo
Zestimate® history
Loading...
Owner options
Explore your selling options
What's special
Phenomenal Price—Now Just $250,000!Bright, stylish, and perfectly located in the heart of the Pearl District, this dreamy loft is now offered at an unbelievable price. Seller has relocated internationally and is highly motivated— this is an excellent value for a well-maintained unit creating a rare opportunity to own in one of Portland’s most coveted neighborhoods for far less than comparable listings.Enjoy soaring 10-foot east-facing windows with views of Mt. Hood and Mt. St. Helens, solid maple floors, a sleek kitchen with concrete island and stainless steel appliances, and Sonos speakers throughout. The remodeled bathroom features a deep Kohler soaking tub, updated tile, and a lighted mirror. Washer/dryer included, with a new HVAC system installed in 2022.Deeded parking and access to the 5th-floor rooftop terrace with BBQs add convenience and charm. With no rental cap (30-day minimum) and a well-managed HOA, this home is perfect for both personal use and investment.
Zillow last checked: 8 hours ago
Listing updated: September 19, 2025 at 04:13am
Listed by:
Molly Mair 541-255-2578,
Rise Realty NW
Bought with:
Christopher Haveman, 201233569
Epique Realty
Source: RMLS (OR),MLS#: 118378214
Facts & features
Interior
Bedrooms & bathrooms
- Bedrooms: 1
- Bathrooms: 1
- Full bathrooms: 1
- Main level bathrooms: 1
Primary bedroom
- Features: Hardwood Floors
- Level: Main
Kitchen
- Features: Gas Appliances, Island, Free Standing Refrigerator
- Level: Main
Living room
- Features: Hardwood Floors, High Ceilings
- Level: Main
Heating
- Forced Air
Cooling
- Central Air
Appliances
- Included: Gas Appliances, Stainless Steel Appliance(s), Washer/Dryer, Free-Standing Refrigerator, Gas Water Heater
- Laundry: Laundry Room
Features
- High Ceilings, Kitchen Island
- Flooring: Hardwood
Interior area
- Total structure area: 1,002
- Total interior livable area: 1,002 sqft
Property
Parking
- Total spaces: 1
- Parking features: Deeded, Condo Garage (Deeded), Attached
- Attached garage spaces: 1
Features
- Stories: 1
- Entry location: Upper Floor
- Has view: Yes
- View description: City, Mountain(s), Park/Greenbelt
Details
- Parcel number: R507268
Construction
Type & style
- Home type: Condo
- Property subtype: Residential, Condominium
Materials
- Brick
- Roof: Composition,Shingle
Condition
- Resale
- New construction: No
- Year built: 2001
Utilities & green energy
- Gas: Gas
- Sewer: Public Sewer
- Water: Public
Community & neighborhood
Security
- Security features: Entry, Fire Sprinkler System, Security System Owned
Community
- Community features: Condo Elevator
Location
- Region: Portland
- Subdivision: Pearl District / Gregory
HOA & financial
HOA
- Has HOA: Yes
- HOA fee: $571 monthly
- Amenities included: Gas, Hot Water, Insurance, Sewer, Trash
Other
Other facts
- Listing terms: Cash,Conventional,FHA
- Road surface type: Concrete
Price history
| Date | Event | Price |
|---|---|---|
| 9/18/2025 | Sold | $300,000+20%$299/sqft |
Source: | ||
| 8/27/2025 | Pending sale | $250,000$250/sqft |
Source: | ||
| 8/24/2025 | Price change | $250,000-28.6%$250/sqft |
Source: | ||
| 5/20/2025 | Price change | $350,000-11.4%$349/sqft |
Source: | ||
| 4/28/2025 | Price change | $395,000-4.8%$394/sqft |
Source: | ||
Public tax history
| Year | Property taxes | Tax assessment |
|---|---|---|
| 2025 | $6,973 -4% | $279,790 +3% |
| 2024 | $7,261 +4% | $271,650 +3% |
| 2023 | $6,982 +2.2% | $263,740 +3% |
Find assessor info on the county website
Neighborhood: Pearl District
Nearby schools
GreatSchools rating
- 5/10Chapman Elementary SchoolGrades: K-5Distance: 1.3 mi
- 5/10West Sylvan Middle SchoolGrades: 6-8Distance: 4.1 mi
- 8/10Lincoln High SchoolGrades: 9-12Distance: 0.6 mi
Schools provided by the listing agent
- Elementary: Chapman
- Middle: West Sylvan
- High: Lincoln
Source: RMLS (OR). This data may not be complete. We recommend contacting the local school district to confirm school assignments for this home.
Get a cash offer in 3 minutes
Find out how much your home could sell for in as little as 3 minutes with a no-obligation cash offer.
Estimated market value
$298,000
Get a cash offer in 3 minutes
Find out how much your home could sell for in as little as 3 minutes with a no-obligation cash offer.
Estimated market value
$298,000



