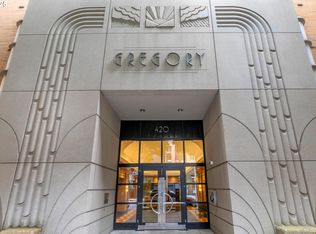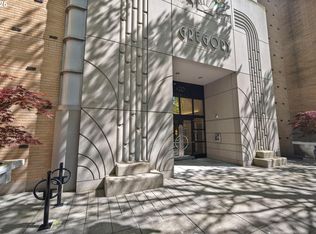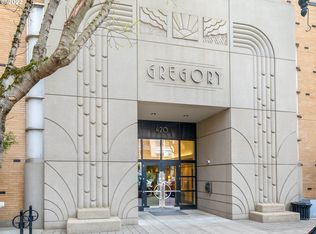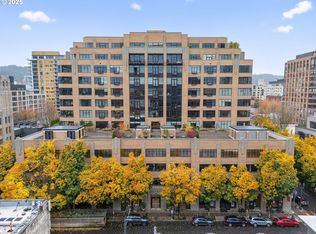Sold
$464,000
420 NW 11th Ave UNIT 502, Portland, OR 97209
1beds
952sqft
Residential, Condominium
Built in 2001
-- sqft lot
$459,900 Zestimate®
$487/sqft
$2,195 Estimated rent
Home value
$459,900
$432,000 - $487,000
$2,195/mo
Zestimate® history
Loading...
Owner options
Explore your selling options
What's special
Welcome to the Gregory; Portland's boutique art-deco condos in the heart of the Pearl District! This owner has lovingly and meticulously updated every corner! Engineered hardwood throughout, updated fixtures. Completely remodeled kitchen with extended island with quartz waterfall countertops, updated stainless appliances, high end fixtures and hardware, newer garbage disposal. Spacious bedroom with closet, built-ins, sliding glass door. Completely remodeled bathroom with quartz counters, tile floors and tile shower. Incredible high ceilings, great room with walk-out retractable screen doors to rooftop patio overlooking Portland and morning sunrises. New HVAC, California closets, built-in tech nook, great storage, deeded garage, and very well run HOA. Walk to restaurants, shopping, art studios, and more in the beautiful Pearl District!
Zillow last checked: 8 hours ago
Listing updated: August 18, 2025 at 07:33am
Listed by:
Kimberly Gellatly 503-380-8285,
Berkshire Hathaway HomeServices NW Real Estate
Bought with:
Rikki Hooker, 201238490
Opt
Source: RMLS (OR),MLS#: 406419634
Facts & features
Interior
Bedrooms & bathrooms
- Bedrooms: 1
- Bathrooms: 1
- Full bathrooms: 1
- Main level bathrooms: 1
Primary bedroom
- Features: Builtin Features, Hardwood Floors, Sliding Doors, Updated Remodeled, Closet, High Ceilings
- Level: Main
- Area: 132
- Dimensions: 12 x 11
Primary bathroom
- Features: Builtin Features, High Ceilings, Shower, Sink, Tile Floor
- Level: Main
- Area: 90
- Dimensions: 10 x 9
Dining room
- Features: Hardwood Floors, High Ceilings
- Level: Main
- Area: 133
- Dimensions: 19 x 7
Kitchen
- Features: Dishwasher, Eat Bar, Hardwood Floors, Island, Microwave, Free Standing Range, Free Standing Refrigerator, High Ceilings, Quartz
- Level: Main
- Area: 204
- Width: 12
Living room
- Features: Builtin Features, Great Room, Hardwood Floors, Patio, High Ceilings
- Level: Main
- Area: 180
- Dimensions: 18 x 10
Heating
- Forced Air
Cooling
- Central Air
Appliances
- Included: Convection Oven, Dishwasher, Disposal, Free-Standing Gas Range, Free-Standing Refrigerator, Gas Appliances, Microwave, Range Hood, Stainless Steel Appliance(s), Washer/Dryer, Free-Standing Range, Gas Water Heater
- Laundry: Laundry Room
Features
- Elevator, High Ceilings, High Speed Internet, Quartz, Built-in Features, Pantry, Updated Remodeled, Shower, Sink, Eat Bar, Kitchen Island, Great Room, Closet, Tile
- Flooring: Engineered Hardwood, Tile, Hardwood
- Doors: Sliding Doors
- Basement: None
Interior area
- Total structure area: 952
- Total interior livable area: 952 sqft
Property
Parking
- Total spaces: 1
- Parking features: Deeded, Off Street, Condo Garage (Other), Attached
- Attached garage spaces: 1
Accessibility
- Accessibility features: Main Floor Bedroom Bath, Minimal Steps, One Level, Utility Room On Main, Accessibility
Features
- Stories: 1
- Entry location: Upper Floor
- Patio & porch: Patio
- Has view: Yes
- View description: City
Details
- Parcel number: R507227
Construction
Type & style
- Home type: Condo
- Architectural style: Contemporary
- Property subtype: Residential, Condominium
Materials
- Brick
Condition
- Updated/Remodeled
- New construction: No
- Year built: 2001
Utilities & green energy
- Gas: Gas
- Sewer: Public Sewer
- Water: Public
Community & neighborhood
Security
- Security features: Entry, Fire Sprinkler System, Security System Owned
Community
- Community features: Condo Elevator
Location
- Region: Portland
HOA & financial
HOA
- Has HOA: Yes
- HOA fee: $661 monthly
- Amenities included: Commons, Exterior Maintenance, Gas, Hot Water, Insurance, Maintenance Grounds, Sewer, Trash, Water
Other
Other facts
- Listing terms: Cash,Conventional,FHA,VA Loan
- Road surface type: Paved
Price history
| Date | Event | Price |
|---|---|---|
| 8/18/2025 | Sold | $464,000$487/sqft |
Source: | ||
| 7/27/2025 | Pending sale | $464,000$487/sqft |
Source: | ||
| 6/30/2025 | Listed for sale | $464,000$487/sqft |
Source: | ||
| 6/16/2025 | Pending sale | $464,000$487/sqft |
Source: | ||
| 5/1/2025 | Price change | $464,000-7.2%$487/sqft |
Source: | ||
Public tax history
| Year | Property taxes | Tax assessment |
|---|---|---|
| 2025 | $5,997 -5.8% | $313,690 -1.2% |
| 2024 | $6,363 -7.7% | $317,420 +3% |
| 2023 | $6,897 -1.3% | $308,180 +3% |
Find assessor info on the county website
Neighborhood: Pearl District
Nearby schools
GreatSchools rating
- 5/10Chapman Elementary SchoolGrades: K-5Distance: 1.3 mi
- 5/10West Sylvan Middle SchoolGrades: 6-8Distance: 4.1 mi
- 8/10Lincoln High SchoolGrades: 9-12Distance: 0.6 mi
Schools provided by the listing agent
- Elementary: Chapman
- Middle: West Sylvan
- High: Lincoln
Source: RMLS (OR). This data may not be complete. We recommend contacting the local school district to confirm school assignments for this home.
Get a cash offer in 3 minutes
Find out how much your home could sell for in as little as 3 minutes with a no-obligation cash offer.
Estimated market value
$459,900
Get a cash offer in 3 minutes
Find out how much your home could sell for in as little as 3 minutes with a no-obligation cash offer.
Estimated market value
$459,900



