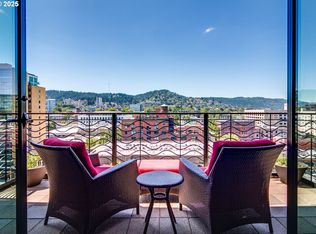Sold
$2,100,000
420 NW 11th Ave UNIT 1107, Portland, OR 97209
3beds
3,320sqft
Residential, Condominium
Built in 2001
-- sqft lot
$-- Zestimate®
$633/sqft
$6,770 Estimated rent
Home value
Not available
Estimated sales range
Not available
$6,770/mo
Zestimate® history
Loading...
Owner options
Explore your selling options
What's special
Experience the grandeur of city views from this modern penthouse atop The Gregory. Floor-to-ceiling windows reveal stunning vistas of sunrises, sunsets, bridges, rivers, mountains, and the city skyline. Entertain on the expansive private terrace wrapping around from east to south, offering over 600 sq ft of outdoor living. The open interior is flooded with natural light, seamlessly connecting the impressive living space and the private patio terrace. Chef's kitchen with high-end appliances, granite countertops, and a spacious center island. The primary bedroom boasts city views, walk-in closets, and a spa-style en suite. With additional bedrooms and office, this penthouse offers a unique opportunity to live above the city skyline in one of Portland's premier neighborhoods.
Zillow last checked: 8 hours ago
Listing updated: September 08, 2023 at 11:37pm
Listed by:
Yvonne Blewett 503-577-6262,
Cascade Hasson Sotheby's International Realty
Bought with:
Yvonne Blewett, 200510444
Cascade Hasson Sotheby's International Realty
Source: RMLS (OR),MLS#: 23102226
Facts & features
Interior
Bedrooms & bathrooms
- Bedrooms: 3
- Bathrooms: 3
- Full bathrooms: 2
- Partial bathrooms: 1
- Main level bathrooms: 3
Primary bedroom
- Features: Builtin Features, Hardwood Floors, Suite, Walkin Closet
- Level: Main
Bedroom 2
- Features: Hardwood Floors, Closet
- Level: Main
Bedroom 3
- Features: Builtin Features, Hardwood Floors
- Level: Main
Primary bathroom
- Features: Builtin Features, Soaking Tub, Suite, Walkin Shower
- Level: Main
Dining room
- Features: Builtin Features, Deck, Hardwood Floors
- Level: Main
Kitchen
- Features: Builtin Features, Builtin Refrigerator, Dishwasher, Gas Appliances, Hardwood Floors, Island, Microwave, Double Oven, Granite
- Level: Main
Living room
- Features: Builtin Features, Deck, Fireplace, Hardwood Floors
- Level: Main
Heating
- Forced Air, Fireplace(s)
Cooling
- Central Air
Appliances
- Included: Built In Oven, Built-In Refrigerator, Cooktop, Dishwasher, Disposal, Double Oven, Gas Appliances, Microwave, Plumbed For Ice Maker, Range Hood, Stainless Steel Appliance(s), Washer/Dryer, Other Water Heater
- Laundry: Hookup Available, Laundry Room
Features
- Elevator, High Ceilings, Hookup Available, Soaking Tub, Sound System, Built-in Features, Suite, Walkin Shower, Closet, Double Closet, Kitchen Island, Granite, Walk-In Closet(s)
- Flooring: Hardwood, Tile, Vinyl
- Windows: Double Pane Windows, Vinyl Frames
- Basement: Other,Storage Space
- Number of fireplaces: 1
- Fireplace features: Gas
Interior area
- Total structure area: 3,320
- Total interior livable area: 3,320 sqft
Property
Parking
- Total spaces: 2
- Parking features: Deeded, Condo Garage (Attached), Attached
- Attached garage spaces: 2
Accessibility
- Accessibility features: Accessible Doors, Accessible Full Bath, Accessible Hallway, Bathroom Cabinets, Kitchen Cabinets, Main Floor Bedroom Bath, Minimal Steps, One Level, Utility Room On Main, Walkin Shower, Accessibility
Features
- Stories: 1
- Entry location: Upper Floor
- Patio & porch: Patio, Deck
- Has view: Yes
- View description: Mountain(s), Territorial
Lot
- Features: Level, Sprinkler
Details
- Additional structures: HookupAvailable
- Parcel number: R507353
Construction
Type & style
- Home type: Condo
- Architectural style: Contemporary,Other
- Property subtype: Residential, Condominium
Materials
- Other
- Foundation: Concrete Perimeter
- Roof: Built-Up
Condition
- Updated/Remodeled
- New construction: No
- Year built: 2001
Utilities & green energy
- Gas: Gas
- Sewer: Public Sewer
- Water: Public
Community & neighborhood
Security
- Security features: Entry, Fire Sprinkler System, Intercom Entry, Security Guard
Location
- Region: Portland
- Subdivision: Gregory, Pearl District
HOA & financial
HOA
- Has HOA: Yes
- HOA fee: $1,836 monthly
- Amenities included: Commons, Exterior Maintenance, Insurance, Management, Sewer, Trash, Water
Other
Other facts
- Listing terms: Cash,Conventional
- Road surface type: Paved
Price history
| Date | Event | Price |
|---|---|---|
| 9/8/2023 | Sold | $2,100,000$633/sqft |
Source: | ||
| 9/8/2023 | Pending sale | $2,100,000$633/sqft |
Source: | ||
| 9/7/2023 | Listed for sale | $2,100,000$633/sqft |
Source: | ||
Public tax history
| Year | Property taxes | Tax assessment |
|---|---|---|
| 2017 | $35,277 +15.7% | $1,353,050 +3% |
| 2016 | $30,481 | $1,313,650 +3% |
| 2015 | $30,481 | $1,275,390 |
Find assessor info on the county website
Neighborhood: Pearl District
Nearby schools
GreatSchools rating
- 5/10Chapman Elementary SchoolGrades: K-5Distance: 1.3 mi
- 5/10West Sylvan Middle SchoolGrades: 6-8Distance: 4.1 mi
- 8/10Lincoln High SchoolGrades: 9-12Distance: 0.6 mi
Schools provided by the listing agent
- Elementary: Chapman
- Middle: West Sylvan
- High: Lincoln
Source: RMLS (OR). This data may not be complete. We recommend contacting the local school district to confirm school assignments for this home.
