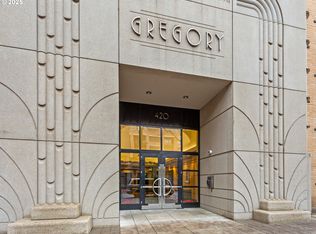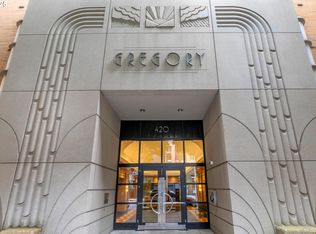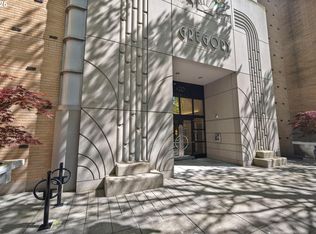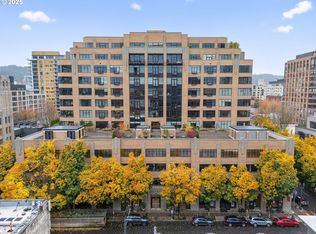Sold
$865,000
420 NW 11th Ave UNIT 1001, Portland, OR 97209
2beds
2,164sqft
Residential, Condominium
Built in 2001
-- sqft lot
$857,900 Zestimate®
$400/sqft
$5,216 Estimated rent
Home value
$857,900
$806,000 - $909,000
$5,216/mo
Zestimate® history
Loading...
Owner options
Explore your selling options
What's special
Extensively remodeled Gregory condominium with gorgeous Downtown and Mt. Hood views. Large, 2-bedroom, 2-bath open floorplan with exceptional finishings including custom walls, doors, lighting, and cabinets, refinished hardwood floors, newer Bosch stove and microwave/vent, and finished ceilings that allowed for in ceiling custom lighting. Enjoy the oversized primary bedroom with an elegant bathroom that includes a marble shower and true soaking tub. The private 5th floor outdoor courtyard is for residents to enjoy year-round. Steps to your favorite shops, galleries and restaurants. 2 side by side parking stalls included. EV Charging available. Walk Score 99. Bike Score 96.
Zillow last checked: 8 hours ago
Listing updated: August 29, 2025 at 09:04am
Listed by:
Patrick Clark 503-789-1699,
Inhabit Real Estate
Bought with:
Patrick Clark, 200303117
Inhabit Real Estate
Source: RMLS (OR),MLS#: 24379648
Facts & features
Interior
Bedrooms & bathrooms
- Bedrooms: 2
- Bathrooms: 2
- Full bathrooms: 2
- Main level bathrooms: 2
Primary bedroom
- Features: Bathroom, Hardwood Floors
- Level: Main
- Area: 340
- Dimensions: 17 x 20
Bedroom 2
- Features: Hardwood Floors
- Level: Main
- Area: 110
- Dimensions: 10 x 11
Dining room
- Features: Balcony, Hardwood Floors
- Level: Main
- Area: 120
- Dimensions: 10 x 12
Family room
- Features: Balcony, Hardwood Floors
- Level: Main
- Area: 272
- Dimensions: 16 x 17
Kitchen
- Features: Hardwood Floors
- Level: Main
- Area: 216
- Width: 18
Living room
- Features: Balcony, Hardwood Floors
- Level: Main
- Area: 286
- Dimensions: 13 x 22
Office
- Features: Hardwood Floors
- Level: Main
- Area: 80
- Dimensions: 10 x 8
Heating
- Forced Air
Cooling
- Central Air
Appliances
- Included: Built-In Refrigerator, Dishwasher, Disposal, Free-Standing Refrigerator, Gas Appliances, Microwave, Plumbed For Ice Maker, Stainless Steel Appliance(s), Washer/Dryer, Gas Water Heater
- Laundry: Hookup Available, Laundry Room
Features
- Granite, High Ceilings, Marble, Sound System, Vaulted Ceiling(s), Balcony, Bathroom, Kitchen Island
- Flooring: Hardwood, Wood
- Windows: Aluminum Frames, Double Pane Windows
Interior area
- Total structure area: 2,164
- Total interior livable area: 2,164 sqft
Property
Parking
- Total spaces: 2
- Parking features: Secured, Condo Garage (Attached), Attached
- Attached garage spaces: 2
Accessibility
- Accessibility features: Accessible Elevator Installed, Accessible Hallway, Main Floor Bedroom Bath, One Level, Parking, Accessibility
Features
- Stories: 1
- Entry location: Upper Floor
- Patio & porch: Deck
- Exterior features: Balcony
- Has view: Yes
- View description: City, Mountain(s), Territorial
Details
- Parcel number: R507329
Construction
Type & style
- Home type: Condo
- Architectural style: Contemporary
- Property subtype: Residential, Condominium
Materials
- Brick
- Foundation: Concrete Perimeter, Slab
- Roof: Flat
Condition
- Updated/Remodeled
- New construction: No
- Year built: 2001
Utilities & green energy
- Gas: Gas
- Sewer: Public Sewer
- Water: Public
- Utilities for property: Cable Connected
Community & neighborhood
Security
- Security features: Fire Escape, Fire Sprinkler System, Intercom Entry, Security Gate
Community
- Community features: Condo Elevator
Location
- Region: Portland
- Subdivision: Pearl District
HOA & financial
HOA
- Has HOA: Yes
- HOA fee: $1,045 monthly
- Amenities included: Exterior Maintenance, Gas, Gated, Insurance, Maintenance Grounds, Management, Sewer, Trash, Water
Other
Other facts
- Listing terms: Cash,Conventional
- Road surface type: Concrete, Paved
Price history
| Date | Event | Price |
|---|---|---|
| 8/29/2025 | Sold | $865,000-1.1%$400/sqft |
Source: | ||
| 8/29/2025 | Pending sale | $875,000$404/sqft |
Source: | ||
| 8/28/2025 | Listed for sale | $875,000-12.4%$404/sqft |
Source: | ||
| 10/9/2019 | Listing removed | $999,000$462/sqft |
Source: Realty Trust Urban #19190861 | ||
| 9/9/2019 | Price change | $999,000-4.4%$462/sqft |
Source: Realty Trust Urban #19190861 | ||
Public tax history
| Year | Property taxes | Tax assessment |
|---|---|---|
| 2025 | $15,281 +2.9% | $735,240 +3% |
| 2024 | $14,854 -7.8% | $713,830 +3% |
| 2023 | $16,115 -1.3% | $693,040 +3% |
Find assessor info on the county website
Neighborhood: Pearl District
Nearby schools
GreatSchools rating
- 5/10Chapman Elementary SchoolGrades: K-5Distance: 1.3 mi
- 5/10West Sylvan Middle SchoolGrades: 6-8Distance: 4.1 mi
- 8/10Lincoln High SchoolGrades: 9-12Distance: 0.6 mi
Schools provided by the listing agent
- Elementary: Chapman
- Middle: West Sylvan
- High: Lincoln
Source: RMLS (OR). This data may not be complete. We recommend contacting the local school district to confirm school assignments for this home.
Get a cash offer in 3 minutes
Find out how much your home could sell for in as little as 3 minutes with a no-obligation cash offer.
Estimated market value
$857,900
Get a cash offer in 3 minutes
Find out how much your home could sell for in as little as 3 minutes with a no-obligation cash offer.
Estimated market value
$857,900



