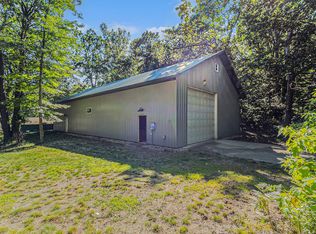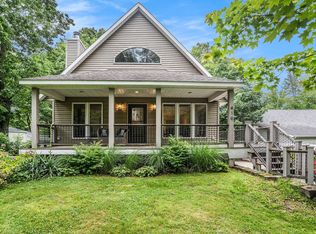Sold
$235,000
420 N Spencer Rd, Mears, MI 49436
3beds
1,043sqft
Single Family Residence
Built in 2015
0.28 Acres Lot
$238,600 Zestimate®
$225/sqft
$1,806 Estimated rent
Home value
$238,600
Estimated sales range
Not available
$1,806/mo
Zestimate® history
Loading...
Owner options
Explore your selling options
What's special
Charming 3-bedroom home near Silver Lake - Move in Ready! Welcome to your perfect getaway or year-round residence in beautiful Silver Lake, Michigan! This 3-bedroom, 2-full bathroom home offers comfort, convenience and is located near Silver Lake; you'll enjoy easy access to all the outdoor adventures this area is known for. This home features an open layout and brand new appliances, perfect for cooking up meals after a day on the lake. The extra large detached garage is perfect for your dune toys. Whether you're looking for a vacation retreat, a short term rental opportunity, or a peaceful primary home, this one checks all the boxes. Don't miss your change to own a slice of Silver Lake paradise!
Zillow last checked: 8 hours ago
Listing updated: June 07, 2025 at 07:50am
Listed by:
Crystal Hallack 231-955-7355,
Five Star Real Estate - Hart
Bought with:
Crystal Hallack, 6501381439
Five Star Real Estate - Hart
Source: MichRIC,MLS#: 25015432
Facts & features
Interior
Bedrooms & bathrooms
- Bedrooms: 3
- Bathrooms: 2
- Full bathrooms: 2
- Main level bedrooms: 3
Primary bedroom
- Level: Main
- Area: 154
- Dimensions: 11.00 x 14.00
Bedroom 3
- Level: Main
- Area: 80
- Dimensions: 10.00 x 8.00
Bathroom 2
- Area: 112
- Dimensions: 8.00 x 14.00
Kitchen
- Level: Main
- Area: 224
- Dimensions: 16.00 x 14.00
Living room
- Level: Main
- Area: 238
- Dimensions: 17.00 x 14.00
Heating
- Forced Air
Cooling
- Central Air
Appliances
- Included: Dishwasher, Dryer, Microwave, Oven, Refrigerator, Washer
- Laundry: Laundry Closet, Main Level
Features
- Ceiling Fan(s), Pantry
- Flooring: Carpet, Vinyl
- Basement: Crawl Space,Slab
- Has fireplace: No
Interior area
- Total structure area: 1,043
- Total interior livable area: 1,043 sqft
Property
Parking
- Total spaces: 2
- Parking features: Tandem, Garage Faces Side, Detached, Garage Door Opener
- Garage spaces: 2
Features
- Stories: 1
- Waterfront features: Lake
Lot
- Size: 0.28 Acres
- Dimensions: 90 x 155
- Features: Ground Cover
Details
- Parcel number: 00660212700
Construction
Type & style
- Home type: SingleFamily
- Architectural style: Ranch
- Property subtype: Single Family Residence
Materials
- Vinyl Siding
- Roof: Shingle
Condition
- New construction: No
- Year built: 2015
Utilities & green energy
- Sewer: Septic Tank
- Water: Private, Well
Community & neighborhood
Location
- Region: Mears
Other
Other facts
- Listing terms: Cash,Conventional
Price history
| Date | Event | Price |
|---|---|---|
| 6/6/2025 | Sold | $235,000-5.6%$225/sqft |
Source: | ||
| 5/24/2025 | Pending sale | $249,000$239/sqft |
Source: | ||
| 5/5/2025 | Price change | $249,000-3.9%$239/sqft |
Source: | ||
| 4/15/2025 | Listed for sale | $259,000+475.6%$248/sqft |
Source: | ||
| 7/22/2013 | Sold | $45,000$43/sqft |
Source: Public Record | ||
Public tax history
| Year | Property taxes | Tax assessment |
|---|---|---|
| 2024 | $1,169 +7.5% | $77,100 +11.7% |
| 2023 | $1,087 +1.1% | $69,000 +17.7% |
| 2022 | $1,075 | $58,600 +3.2% |
Find assessor info on the county website
Neighborhood: 49436
Nearby schools
GreatSchools rating
- 5/10Hart Middle SchoolGrades: 5-8Distance: 7.8 mi
- 7/10Hart High SchoolGrades: 9-12Distance: 8.2 mi
- 5/10Spitler Elementary SchoolGrades: K-4Distance: 7.9 mi

Get pre-qualified for a loan
At Zillow Home Loans, we can pre-qualify you in as little as 5 minutes with no impact to your credit score.An equal housing lender. NMLS #10287.
Sell for more on Zillow
Get a free Zillow Showcase℠ listing and you could sell for .
$238,600
2% more+ $4,772
With Zillow Showcase(estimated)
$243,372
