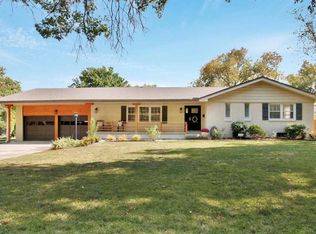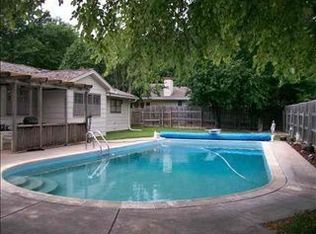Most updated home in Rockwood addition, near Central and Rock Rd. Location location location. Situated in a quiet neighborhood with mature trees. Beautiful curb appeal. Fenced yard with very nice covered patio. All brick home, corner lot. The home is completely remodeled with all new bathrooms, master bath has double sinks, huge shower, granite countertop, full glass shower door, sliding barn door, hall bath is also remodeled with floating double sinks. Kitchen has all new cabinets and quartz countertops. All new interior doors, all new interior trim, all new exterior doors, including main entry door, all new front exterior railing, all new stained cedar shiplap exterior accent over garage. All new canned lights throughout the entire house, all new exterior lighting, custom backyard patio pergola, new backyard fence rebuild. Beautiful hardwood floors, main floor spacious laundry room, two living spaces on the main floor, main floor family room with a fireplace. Basement has and additional room/office. Close to private and public schools, churches, shopping and dining, Rockwood has one of the most popular community pools in Wichita. This house is extremely well maintained and freshly remodeled for family living and entertaining. This is truly a very nice house.
This property is off market, which means it's not currently listed for sale or rent on Zillow. This may be different from what's available on other websites or public sources.


