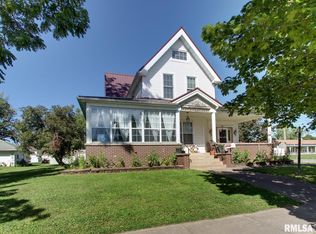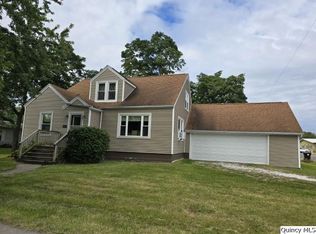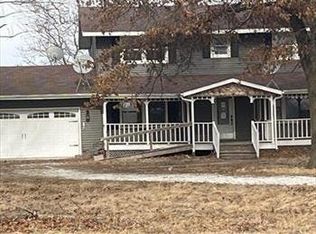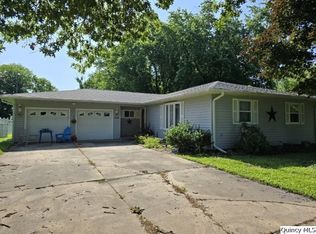Spacious 4 bedroom, 2 bath home ready to move into. Step inside of this wonderful home to a large living room that flows nicely into the large, eat in kitchen perfect for gatherings. Each of the bedrooms feature original hardwood flooring and are just down the hall from the first full bathroom. Just off the kitchen is the second full bathroom, laundry, and mudroom/storage area. The attached garage is perfect to get your vehicles out of the weather. The large, level back yard features a 20ft x 37ft shop complete with ample storage and a concrete floor ready for your projects. Call today for a tour!
For sale
$149,000
420 N Marion St, Carthage, IL 62321
4beds
1,630sqft
Est.:
Single Family Residence, Residential
Built in 1955
0.45 Acres Lot
$-- Zestimate®
$91/sqft
$-- HOA
What's special
Large eat in kitchenOriginal hardwood flooring
- 96 days |
- 137 |
- 6 |
Zillow last checked: 8 hours ago
Listing updated: December 03, 2025 at 05:10pm
Listed by:
Eric Little Phone:309-333-3588,
Crossroads Real Estate
Source: RMLS Alliance,MLS#: PA1256555 Originating MLS: Peoria Area Association of Realtors
Originating MLS: Peoria Area Association of Realtors

Tour with a local agent
Facts & features
Interior
Bedrooms & bathrooms
- Bedrooms: 4
- Bathrooms: 2
- Full bathrooms: 2
Bedroom 1
- Level: Main
- Dimensions: 13ft 8in x 10ft 5in
Bedroom 2
- Level: Main
- Dimensions: 11ft 1in x 9ft 5in
Bedroom 3
- Level: Main
- Dimensions: 13ft 4in x 13ft 7in
Bedroom 4
- Level: Main
- Dimensions: 11ft 5in x 11ft 2in
Other
- Area: 0
Kitchen
- Level: Main
- Dimensions: 19ft 3in x 15ft 2in
Laundry
- Level: Main
- Dimensions: 12ft 7in x 8ft 0in
Living room
- Level: Main
- Dimensions: 20ft 2in x 13ft 7in
Main level
- Area: 1630
Heating
- Electric
Cooling
- Central Air
Appliances
- Included: Dishwasher, Dryer, Microwave, Range, Refrigerator, Washer
Features
- Basement: Crawl Space
Interior area
- Total structure area: 1,630
- Total interior livable area: 1,630 sqft
Property
Parking
- Total spaces: 2
- Parking features: Attached
- Attached garage spaces: 2
- Details: Number Of Garage Remotes: 1
Lot
- Size: 0.45 Acres
- Dimensions: 110 x 180
- Features: Level
Details
- Additional structures: Outbuilding
- Parcel number: 1318512000
Construction
Type & style
- Home type: SingleFamily
- Architectural style: Ranch
- Property subtype: Single Family Residence, Residential
Materials
- Frame, Vinyl Siding
- Roof: Shingle
Condition
- New construction: No
- Year built: 1955
Utilities & green energy
- Sewer: Public Sewer
- Water: Public
Community & HOA
Community
- Subdivision: None
Location
- Region: Carthage
Financial & listing details
- Price per square foot: $91/sqft
- Tax assessed value: $123,825
- Annual tax amount: $3,295
- Date on market: 9/26/2025
- Cumulative days on market: 253 days
- Road surface type: Paved
Estimated market value
Not available
Estimated sales range
Not available
$1,672/mo
Price history
Price history
| Date | Event | Price |
|---|---|---|
| 12/4/2025 | Listed for sale | $149,000$91/sqft |
Source: | ||
| 11/7/2025 | Contingent | $149,000$91/sqft |
Source: | ||
| 9/26/2025 | Listed for sale | $149,000$91/sqft |
Source: | ||
| 9/15/2025 | Listing removed | $149,000$91/sqft |
Source: | ||
| 6/30/2025 | Price change | $149,000-4.2%$91/sqft |
Source: | ||
Public tax history
Public tax history
| Year | Property taxes | Tax assessment |
|---|---|---|
| 2024 | $3,577 +8.6% | $41,275 +7.3% |
| 2023 | $3,295 +6.4% | $38,478 +7.1% |
| 2022 | $3,096 +4% | $35,937 +5.5% |
Find assessor info on the county website
BuyAbility℠ payment
Est. payment
$1,034/mo
Principal & interest
$751
Property taxes
$231
Home insurance
$52
Climate risks
Neighborhood: 62321
Nearby schools
GreatSchools rating
- 7/10Carthage Middle SchoolGrades: 5-8Distance: 0.7 mi
- 5/10Illini West High SchoolGrades: 9-12Distance: 0.2 mi
- 7/10Carthage Primary SchoolGrades: PK-4Distance: 0.7 mi
Schools provided by the listing agent
- High: Illini West
Source: RMLS Alliance. This data may not be complete. We recommend contacting the local school district to confirm school assignments for this home.
- Loading
- Loading




