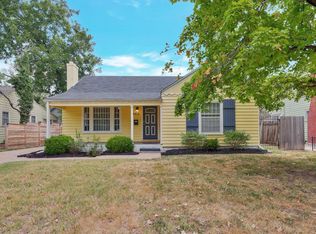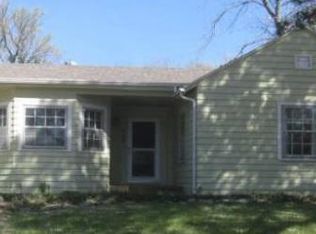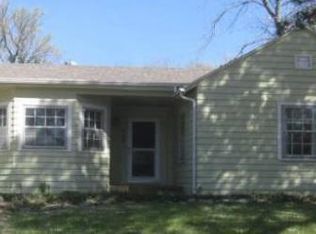This home is just beautiful! Walking up the driveway to that front porch you are taken by the curb appeal. Opening the door you greeted with amazing hardwood floors in the living and dining rooms. Walking into the hallway that oozes with charm, you find the two nice sized bedrooms which have extra closet and storage spaces as a big bonus! You will then see the character of the remodeled bathroom - check out that surprise vanity in that shelf on the West wall! To the North of the formal dining room is the perfect sized kitchen with enough space for an eat-in table. From the dining room you have access to the backyard has an enjoyable back porch to just sit, relax and enjoy a refreshing drink. Outside you will also notice the one car garage and the big backyard. Half of the basement is waiting for someone to finish it out! The washer and dryer even stay! HURRY! This home won't last long!
This property is off market, which means it's not currently listed for sale or rent on Zillow. This may be different from what's available on other websites or public sources.


