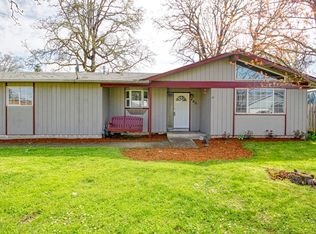Sold
$339,900
420 N 16th St, Cottage Grove, OR 97424
3beds
1,046sqft
Residential, Single Family Residence
Built in 1966
6,969.6 Square Feet Lot
$339,800 Zestimate®
$325/sqft
$1,738 Estimated rent
Home value
$339,800
$313,000 - $370,000
$1,738/mo
Zestimate® history
Loading...
Owner options
Explore your selling options
What's special
Welcome to 420 N 16th Street! Situated in the heart of Cottage Grove, this charming 3-bedroom, 1-bath home is updated and move-in ready. Enjoy modern enhancements such as new luxury vinyl plank flooring, fresh interior paint throughout and updated fencing the property. Inside, the cozy living room is bathed in natural light, creating a welcoming atmosphere. The kitchen and dining area feature a seamless open floor plan, perfect for entertaining. Down the hall, you will find two spacious guest bedrooms alongside the primary bedroom, all equipped with built-in storage & ample closet space. The well sized full bath includes a roomy walk-in shower, and a dedicated laundry room offers built-in storage for added convenience. Outside, the oversized carport and driveway provide ample parking space for all your vehicles, while a detached tool shed/workshop offers additional storage. The expansive backyard is perfect for summer barbecues, entertaining, or gardening, and it is fully fenced with gated access to the patio on both sides of the home. Shown by appointment only contact your broker today to schedule a private tour!
Zillow last checked: 8 hours ago
Listing updated: March 21, 2025 at 12:00am
Listed by:
Jesse Haffly 541-514-7583,
eXp Realty LLC
Bought with:
Michael Brown, 201213066
Oregon Life Homes
Source: RMLS (OR),MLS#: 24292801
Facts & features
Interior
Bedrooms & bathrooms
- Bedrooms: 3
- Bathrooms: 1
- Full bathrooms: 1
- Main level bathrooms: 1
Primary bedroom
- Features: Wallto Wall Carpet
- Level: Main
- Area: 110
- Dimensions: 10 x 11
Bedroom 2
- Features: Closet, Wallto Wall Carpet
- Level: Main
- Area: 110
- Dimensions: 10 x 11
Bedroom 3
- Level: Main
- Area: 110
- Dimensions: 10 x 11
Dining room
- Level: Main
- Area: 90
- Dimensions: 9 x 10
Kitchen
- Level: Main
- Area: 81
- Width: 9
Living room
- Features: Fireplace
- Level: Main
- Area: 238
- Dimensions: 14 x 17
Heating
- Ceiling, Zoned, Fireplace(s)
Cooling
- None
Appliances
- Included: Dishwasher, Free-Standing Range, Free-Standing Refrigerator, Plumbed For Ice Maker, Range Hood, Washer/Dryer, Electric Water Heater
- Laundry: Laundry Room
Features
- High Speed Internet, Walkin Shower, Closet
- Flooring: Wall to Wall Carpet
- Windows: Vinyl Frames
- Basement: Crawl Space
- Number of fireplaces: 1
- Fireplace features: Wood Burning
Interior area
- Total structure area: 1,046
- Total interior livable area: 1,046 sqft
Property
Parking
- Total spaces: 2
- Parking features: Carport, RV Access/Parking
- Garage spaces: 2
- Has carport: Yes
Features
- Levels: One
- Stories: 1
- Patio & porch: Covered Patio, Deck, Patio
- Exterior features: Fire Pit, Garden, Raised Beds, Yard
- Fencing: Fenced
- Has view: Yes
- View description: Seasonal, Trees/Woods
Lot
- Size: 6,969 sqft
- Features: Level, Seasonal, SqFt 7000 to 9999
Details
- Additional structures: RVParking
- Parcel number: 0897692
Construction
Type & style
- Home type: SingleFamily
- Property subtype: Residential, Single Family Residence
Materials
- Other, T111 Siding, Wood Siding
- Foundation: Concrete Perimeter, Stem Wall
- Roof: Composition
Condition
- Updated/Remodeled
- New construction: No
- Year built: 1966
Utilities & green energy
- Sewer: Public Sewer
- Water: Public
- Utilities for property: Cable Connected
Community & neighborhood
Location
- Region: Cottage Grove
Other
Other facts
- Listing terms: Cash,Conventional,FHA,USDA Loan,VA Loan
- Road surface type: Concrete, Paved
Price history
| Date | Event | Price |
|---|---|---|
| 3/20/2025 | Sold | $339,900+1.5%$325/sqft |
Source: | ||
| 2/5/2025 | Pending sale | $334,900$320/sqft |
Source: | ||
| 1/21/2025 | Price change | $334,900-1.5%$320/sqft |
Source: | ||
| 12/4/2024 | Listed for sale | $339,900+83.7%$325/sqft |
Source: | ||
| 1/11/2019 | Sold | $185,000-2.1%$177/sqft |
Source: | ||
Public tax history
| Year | Property taxes | Tax assessment |
|---|---|---|
| 2025 | $2,863 +2.6% | $156,682 +3% |
| 2024 | $2,791 +2.3% | $152,119 +3% |
| 2023 | $2,729 +4% | $147,689 +3% |
Find assessor info on the county website
Neighborhood: 97424
Nearby schools
GreatSchools rating
- 5/10Harrison Elementary SchoolGrades: K-5Distance: 1 mi
- 5/10Lincoln Middle SchoolGrades: 6-8Distance: 1.3 mi
- 5/10Cottage Grove High SchoolGrades: 9-12Distance: 1.5 mi
Schools provided by the listing agent
- Elementary: Harrison
- Middle: Lincoln
- High: Cottage Grove
Source: RMLS (OR). This data may not be complete. We recommend contacting the local school district to confirm school assignments for this home.

Get pre-qualified for a loan
At Zillow Home Loans, we can pre-qualify you in as little as 5 minutes with no impact to your credit score.An equal housing lender. NMLS #10287.
Sell for more on Zillow
Get a free Zillow Showcase℠ listing and you could sell for .
$339,800
2% more+ $6,796
With Zillow Showcase(estimated)
$346,596