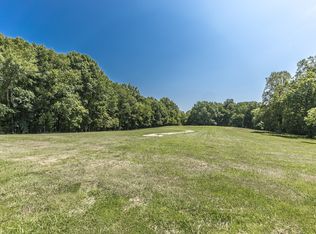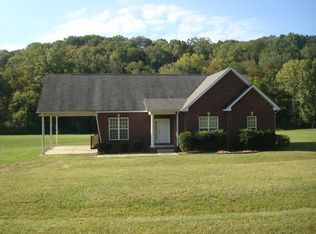Endless possibilities for two stunning, custom log homes joined by foyer on 22+ ac. 5 bedrooms, 3 1/2 baths with gourmet kitchen, gas fireplace in modern cabin and 2 bedrooms, 2 bathrooms, large, wood burning fireplace plus 2 bonus rooms in cozy cabin. Wrap-around porches overlook a dreamy, pastoral view. Fantastic special event venue or bed-and-breakfast. An entertainers dream. 2 car det. garage, barn/stables, and a koi pond. Must see, too much to list.
This property is off market, which means it's not currently listed for sale or rent on Zillow. This may be different from what's available on other websites or public sources.


