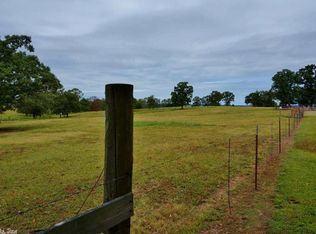Closed
$285,000
420 Mount Nebo Rd, Mount Vernon, AR 72111
4beds
2,356sqft
Single Family Residence
Built in 2003
10.55 Acres Lot
$295,300 Zestimate®
$121/sqft
$1,847 Estimated rent
Home value
$295,300
$257,000 - $343,000
$1,847/mo
Zestimate® history
Loading...
Owner options
Explore your selling options
What's special
Looking for a slice of paradise in Mount Vernon? Check out this stunning property at 420 Mount Nebo Rd! Spanning over 10 acres of fully fenced flat pasture land, it’s perfect for anyone wanting space to roam. Whether you're dreaming of raising animals, starting a garden, or just enjoying the wide-open views, this place has it all! This home features four spacious bedrooms and two baths, making it ideal for families or anyone looking for extra space. With two cozy living areas, there's plenty of room to relax and entertain. You'll absolutely love the large back porch, perfect for sipping morning coffee or enjoying those Arkansas sunsets. Plus, there’s plenty of storage with a shop and a shed on the property, giving you all the space you need for tools, toys, or hobbies. With updates throughout the home and a new HVAC plus a permanent foundation, it’s move-in ready and waiting for you to make it your own. Don’t miss out on this amazing opportunity—come see 420 Mount Nebo Rd in Mt Vernon and imagine the possibilities. It just might be the dream home you've been searching for! (GPS 429 Mt Nebo Road and look for sign)
Zillow last checked: 8 hours ago
Listing updated: May 21, 2025 at 08:36am
Listed by:
Megan Sorrels Robinson 501-730-5361,
NextHome Local Realty Group
Bought with:
Brandi Henderson, AR
LPT Realty Saline
Source: CARMLS,MLS#: 25013369
Facts & features
Interior
Bedrooms & bathrooms
- Bedrooms: 4
- Bathrooms: 2
- Full bathrooms: 2
Dining room
- Features: Eat-in Kitchen, Kitchen/Dining Combo
Heating
- Electric, Space Heater
Cooling
- Electric
Appliances
- Included: Free-Standing Range, Electric Range, Dishwasher
- Laundry: Laundry Room
Features
- Pantry, Primary Bedroom/Main Lv, Primary Bedroom Apart, 4 Bedrooms Same Level
- Flooring: Carpet, Luxury Vinyl
- Has fireplace: Yes
- Fireplace features: Factory Built
Interior area
- Total structure area: 2,356
- Total interior livable area: 2,356 sqft
Property
Parking
- Parking features: Parking Pad
Features
- Levels: One
- Stories: 1
- Patio & porch: Porch
- Exterior features: Storage, Shop, Dog Run
- Fencing: Full,Chain Link
Lot
- Size: 10.55 Acres
- Features: Level, Rural Property, Cleared, Not in Subdivision
Details
- Parcel number: 00101661002
Construction
Type & style
- Home type: SingleFamily
- Architectural style: Ranch
- Property subtype: Single Family Residence
Materials
- Metal/Vinyl Siding, Wood Siding
- Foundation: Crawl Space
- Roof: Metal
Condition
- New construction: No
- Year built: 2003
Utilities & green energy
- Electric: Elec-Municipal (+Entergy)
- Gas: Gas-Natural
- Sewer: Septic Tank
- Water: Public
- Utilities for property: Natural Gas Connected
Community & neighborhood
Location
- Region: Mount Vernon
- Subdivision: Metes & Bounds
HOA & financial
HOA
- Has HOA: No
Other
Other facts
- Road surface type: Paved
Price history
| Date | Event | Price |
|---|---|---|
| 5/13/2025 | Listing removed | $275,000$117/sqft |
Source: | ||
| 5/12/2025 | Pending sale | $275,000$117/sqft |
Source: | ||
| 5/11/2025 | Contingent | $275,000$117/sqft |
Source: | ||
| 5/11/2025 | Listed for sale | $275,000-3.5%$117/sqft |
Source: | ||
| 5/9/2025 | Sold | $285,000+3.6%$121/sqft |
Source: | ||
Public tax history
| Year | Property taxes | Tax assessment |
|---|---|---|
| 2024 | $544 -30.9% | $20,160 -14.4% |
| 2023 | $787 -6% | $23,540 |
| 2022 | $837 +1.2% | $23,540 |
Find assessor info on the county website
Neighborhood: 72111
Nearby schools
GreatSchools rating
- 8/10Mt. Vernon/Enola Elementary SchoolGrades: PK-6Distance: 3.9 mi
- 7/10Mt. Vernon/Enola High SchoolGrades: 7-12Distance: 3.5 mi

Get pre-qualified for a loan
At Zillow Home Loans, we can pre-qualify you in as little as 5 minutes with no impact to your credit score.An equal housing lender. NMLS #10287.
