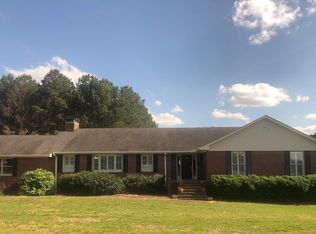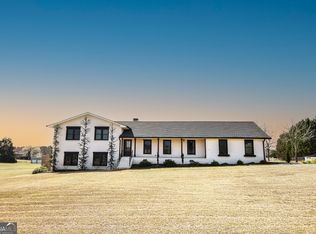Closed
$363,000
420 Moose Lodge Rd, Griffin, GA 30224
4beds
3,504sqft
Single Family Residence
Built in 1998
2 Acres Lot
$366,100 Zestimate®
$104/sqft
$3,084 Estimated rent
Home value
$366,100
$289,000 - $465,000
$3,084/mo
Zestimate® history
Loading...
Owner options
Explore your selling options
What's special
Stunning 4 Bedroom, 3 Full and 2 Half Bath Home on 2 Acres in Spalding County. Welcoming Front Porch, Gleaming Hardwood Floors, and Fireside Family Room with Vaulted Ceiling. French Doors Lead the Way to the Separate Dining Room-Perfect for Gathering with Family and Friends. Kitchen is a Dream with Sun-filled Breakfast Area, Breakfast Bar, Lots of Cabinets and Stainless Steel Appliances. Private Owner's Suite located on Opposite Side of the Home From the 2 Additional Bedrooms on the Main Level. Full Basement Offers Another Level of Living Space with 1 Bedroom and an Office or 2 Bedrooms, 1 Full Bath and 1 Half Bath and Rec Room-This Level is Perfect as In-Law or Teen Suite with Private Entry and Driveway. 3 Car Garage. Relax and Enjoy Nature on the Deck Overlooking Beautiful Acreage with Bradford Pears, Pecan Trees, Azaleas, Yoshina Cherry, Butterfly Bushes and So Much More. Great Area - Convenient to Shopping and Bypass. Your Dream Home Awaits!
Zillow last checked: 8 hours ago
Listing updated: December 23, 2024 at 06:45am
Listed by:
Nakia Warner 404-834-8533,
Pink Sands Group
Bought with:
Keisha McQueen, 378893
BHGRE Metro Brokers
Source: GAMLS,MLS#: 10380179
Facts & features
Interior
Bedrooms & bathrooms
- Bedrooms: 4
- Bathrooms: 5
- Full bathrooms: 3
- 1/2 bathrooms: 2
- Main level bathrooms: 2
- Main level bedrooms: 3
Dining room
- Features: Separate Room
Kitchen
- Features: Breakfast Area, Breakfast Bar, Pantry
Heating
- Central, Natural Gas
Cooling
- Central Air, Electric
Appliances
- Included: Dishwasher, Electric Water Heater, Ice Maker, Oven/Range (Combo), Stainless Steel Appliance(s)
- Laundry: In Kitchen
Features
- Double Vanity, High Ceilings, Master On Main Level, Rear Stairs, Separate Shower, Soaking Tub, Vaulted Ceiling(s)
- Flooring: Carpet, Laminate
- Windows: Double Pane Windows
- Basement: Full
- Number of fireplaces: 1
- Fireplace features: Factory Built, Family Room
Interior area
- Total structure area: 3,504
- Total interior livable area: 3,504 sqft
- Finished area above ground: 2,025
- Finished area below ground: 1,479
Property
Parking
- Total spaces: 3
- Parking features: Garage, Garage Door Opener
- Has garage: Yes
Features
- Levels: One
- Stories: 1
- Patio & porch: Deck, Porch
Lot
- Size: 2 Acres
- Features: Open Lot
Details
- Parcel number: 233B01002
Construction
Type & style
- Home type: SingleFamily
- Architectural style: Traditional
- Property subtype: Single Family Residence
Materials
- Aluminum Siding, Vinyl Siding
- Roof: Composition
Condition
- Resale
- New construction: No
- Year built: 1998
Utilities & green energy
- Sewer: Public Sewer
- Water: Public
- Utilities for property: Electricity Available, Natural Gas Available, Phone Available, Sewer Available, Water Available
Green energy
- Energy efficient items: Insulation
Community & neighborhood
Community
- Community features: None
Location
- Region: Griffin
- Subdivision: none
Other
Other facts
- Listing agreement: Exclusive Right To Sell
Price history
| Date | Event | Price |
|---|---|---|
| 12/20/2024 | Sold | $363,000-3.4%$104/sqft |
Source: | ||
| 11/15/2024 | Price change | $375,900-5.9%$107/sqft |
Source: | ||
| 10/24/2024 | Price change | $399,500-3.7%$114/sqft |
Source: | ||
| 9/19/2024 | Listed for sale | $415,000+76.6%$118/sqft |
Source: | ||
| 12/19/2019 | Sold | $235,000-1.7%$67/sqft |
Source: | ||
Public tax history
| Year | Property taxes | Tax assessment |
|---|---|---|
| 2024 | $4,757 +7.5% | $132,983 +7.6% |
| 2023 | $4,425 +16.1% | $123,570 +17.9% |
| 2022 | $3,811 +13.6% | $104,817 +13.6% |
Find assessor info on the county website
Neighborhood: 30224
Nearby schools
GreatSchools rating
- 4/10Moreland Road Elementary SchoolGrades: PK-5Distance: 0.8 mi
- 4/10Carver Road Middle SchoolGrades: 6-8Distance: 0.9 mi
- 4/10Spalding High SchoolGrades: 9-12Distance: 4 mi
Schools provided by the listing agent
- Elementary: Moreland Road
- Middle: Carver Road
- High: Griffin
Source: GAMLS. This data may not be complete. We recommend contacting the local school district to confirm school assignments for this home.
Get a cash offer in 3 minutes
Find out how much your home could sell for in as little as 3 minutes with a no-obligation cash offer.
Estimated market value
$366,100
Get a cash offer in 3 minutes
Find out how much your home could sell for in as little as 3 minutes with a no-obligation cash offer.
Estimated market value
$366,100

