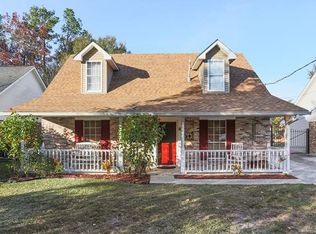Come see this newly renovated, adorable home in the heart of Slidell! This home features all new kitchen appliances with granite countertops, with all new flooring and an open concept kitchen. This home is located between Fremaux and Gause and ensures quick access to all that Slidell has to offer.
This property is off market, which means it's not currently listed for sale or rent on Zillow. This may be different from what's available on other websites or public sources.

