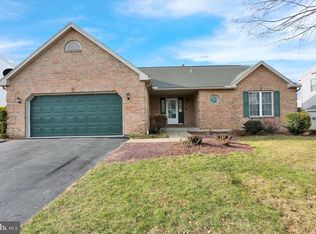Sold for $460,000
$460,000
420 Merion Dr, Sinking Spring, PA 19608
4beds
2,428sqft
Single Family Residence
Built in 1999
10,018 Square Feet Lot
$500,200 Zestimate®
$189/sqft
$2,632 Estimated rent
Home value
$500,200
$475,000 - $525,000
$2,632/mo
Zestimate® history
Loading...
Owner options
Explore your selling options
What's special
This 4 Bedroom 2 full baths and 2 half bath home has many update and shows like a brand new home. First there is the remodeled kitchen with new island with granite countertops, new white cabinets top and bottom, granite countertops and tile backsplash, a full pantry and stainless steel appliances done in 2017. Then there is the new C/A replaced in 2015; heat is hot water baseboard with 3 zones run on natural gas; a completely finished basement with a wet bar and full bath, vinyl flooring ; a covered patio , 24' by 18'; 6' vinyl privacy fencing with 3 gates, a 16' by 12' storage shed; both baths remodeled in 2020; sump pump with battery back up and alarm 2020; LVT flooring on main floor and both bathrooms; insulated garage doors with openers and outside key pad; Front and rear hose bibs ; vinyl porch railing; garage insulated and finished walls in2013; landscaped with LED lighting front, back and side yards; ceiling fans in all bedrooms; utility sink in garage; patio shade screen; outdoor speakers on patio; new water heater in 2013; replaced front door in 2013 and back door in 2019. With all these upgrades, this home is priced below very recent appraisal for a quick sale. No showings until open house Feb 5 from 1-3pm. Don't miss this one. Be sure ask your agent to show you the Property Fact Sheet that lists all the upgrades made to this property.
Zillow last checked: 8 hours ago
Listing updated: March 20, 2023 at 03:38am
Listed by:
Nancy Jones 610-207-3174,
RE/MAX Of Reading
Bought with:
NON MEMBER, 0225194075
Non Subscribing Office
Source: Bright MLS,MLS#: PABK2025538
Facts & features
Interior
Bedrooms & bathrooms
- Bedrooms: 4
- Bathrooms: 4
- Full bathrooms: 2
- 1/2 bathrooms: 2
- Main level bathrooms: 1
Basement
- Description: Percent Finished: 90.0
- Area: 0
Heating
- Baseboard, Zoned, Natural Gas
Cooling
- Central Air, Electric
Appliances
- Included: Microwave, Built-In Range, Dishwasher, Disposal, Dryer, Oven/Range - Gas, Refrigerator, Stainless Steel Appliance(s), Washer, Water Heater, Gas Water Heater
- Laundry: Main Level
Features
- Bar, Ceiling Fan(s), Family Room Off Kitchen, Floor Plan - Traditional, Eat-in Kitchen, Kitchen Island, Kitchen - Table Space, Pantry, Primary Bath(s), Bathroom - Stall Shower, Bathroom - Tub Shower, Upgraded Countertops, Walk-In Closet(s), 9'+ Ceilings, Dry Wall
- Flooring: Luxury Vinyl, Carpet
- Doors: Insulated, Six Panel, Sliding Glass
- Windows: Double Hung
- Basement: Concrete
- Number of fireplaces: 1
- Fireplace features: Gas/Propane, Mantel(s)
Interior area
- Total structure area: 2,428
- Total interior livable area: 2,428 sqft
- Finished area above ground: 2,428
- Finished area below ground: 0
Property
Parking
- Total spaces: 4
- Parking features: Garage Faces Front, Garage Door Opener, Inside Entrance, Other, Driveway, Attached
- Attached garage spaces: 2
- Uncovered spaces: 2
Accessibility
- Accessibility features: Accessible Doors
Features
- Levels: Two
- Stories: 2
- Patio & porch: Enclosed, Patio
- Exterior features: Lighting, Rain Gutters, Other
- Pool features: None
- Fencing: Full,Privacy,Vinyl
- Has view: Yes
- View description: Street
Lot
- Size: 10,018 sqft
- Features: Front Yard, Landscaped, Level, Rear Yard, SideYard(s), Middle Of Block
Details
- Additional structures: Above Grade, Below Grade, Outbuilding
- Parcel number: 80438618216806
- Zoning: RESIDENTIAL
- Special conditions: Standard
Construction
Type & style
- Home type: SingleFamily
- Architectural style: Colonial
- Property subtype: Single Family Residence
Materials
- Vinyl Siding, Aluminum Siding
- Foundation: Concrete Perimeter
- Roof: Architectural Shingle
Condition
- Excellent
- New construction: No
- Year built: 1999
- Major remodel year: 2017
Details
- Builder model: New Jersey II
- Builder name: Forino
Utilities & green energy
- Electric: 200+ Amp Service
- Sewer: Public Sewer
- Water: Public
- Utilities for property: DSL
Community & neighborhood
Location
- Region: Sinking Spring
- Subdivision: Oak Meadows
- Municipality: SPRING TWP
Other
Other facts
- Listing agreement: Exclusive Right To Sell
- Listing terms: Conventional,FHA,Cash
- Ownership: Fee Simple
Price history
| Date | Event | Price |
|---|---|---|
| 3/15/2023 | Sold | $460,000+0%$189/sqft |
Source: | ||
| 2/9/2023 | Pending sale | $459,900$189/sqft |
Source: | ||
| 2/1/2023 | Listed for sale | $459,900$189/sqft |
Source: | ||
Public tax history
| Year | Property taxes | Tax assessment |
|---|---|---|
| 2025 | $7,559 +3.9% | $170,000 |
| 2024 | $7,273 +5% | $170,000 |
| 2023 | $6,930 +2.5% | $170,000 |
Find assessor info on the county website
Neighborhood: 19608
Nearby schools
GreatSchools rating
- 7/10Cornwall Terrace El SchoolGrades: K-5Distance: 0.5 mi
- 7/10Wilson Southern Middle SchoolGrades: 6-8Distance: 0.5 mi
- 7/10Wilson High SchoolGrades: 9-12Distance: 1.5 mi
Schools provided by the listing agent
- Elementary: Cornwall Terrace
- Middle: Wilson Southern
- High: Wilson
- District: Wilson
Source: Bright MLS. This data may not be complete. We recommend contacting the local school district to confirm school assignments for this home.
Get pre-qualified for a loan
At Zillow Home Loans, we can pre-qualify you in as little as 5 minutes with no impact to your credit score.An equal housing lender. NMLS #10287.
