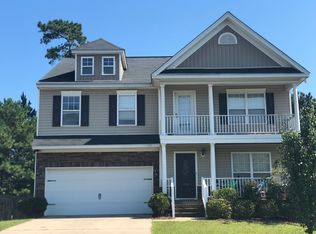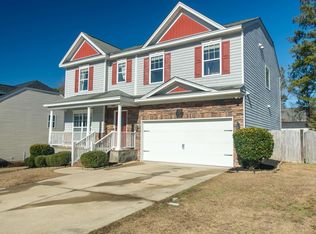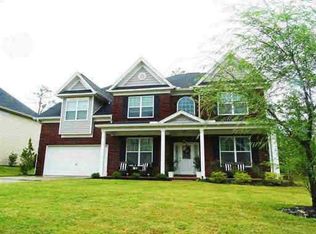This beautiful Brick front traditional 3 car garage Essex built home. Fenced in Back yard complete with Sunroom/Screen Porch with adjustable tinted windows. to enjoy your morning coffee. Beautifully landscaped yard with natural area and shed to remain. High Foyer ceilings when you walk in lead you to both formal rooms. The massive Family room is open into the Kitchen complete w/ Eat-In breakfast area. Granite Counters, Stained Cabinets and more. Refrigerator will stay with the home.Large pantry and Walk In Laundry area. Garage enters into the kitchen. The 2nd Floor is complete with a true Master Suite. Vaulted ceilings, Private Master Bath, Separate shower, his/hers sinks, Walk In Closet. There is a loft in between the 3 additional bedrooms. Bedroom 2 is almost the size of a Master Bedroom. A shared bath for the bedrooms finishes the space nicely. Ceiling fans in all rooms, Like new French door Refrigerator, Gargage Fridge to stay,tankless eater heater, granite, energy Ebuilt efficient features. 2-10 Home warranty already included.
This property is off market, which means it's not currently listed for sale or rent on Zillow. This may be different from what's available on other websites or public sources.


