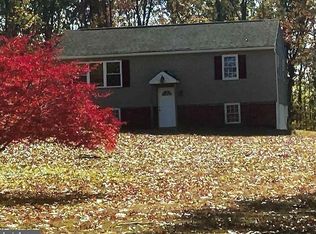Sold for $339,000 on 05/30/24
$339,000
420 Marley Rd, Elkton, MD 21921
3beds
1,760sqft
Single Family Residence
Built in 1969
0.5 Acres Lot
$360,300 Zestimate®
$193/sqft
$2,228 Estimated rent
Home value
$360,300
$317,000 - $414,000
$2,228/mo
Zestimate® history
Loading...
Owner options
Explore your selling options
What's special
Welcome to 420 Marley Rd, Elkton MD. This 3 bedroom & 2 bath is nestled on .5 acres+/- which is off the beaten path in a rural setting. Updates start from the moment you turn in the driveway to the new flower beds, new decking and fresh paint. The entire main floor has all new flooring & fresh paint. Lower level was updated with all new carpet with plenty of extra space for additional rooms. Garage floor was sealed to perfection. Move in ready!!
Zillow last checked: 9 hours ago
Listing updated: June 03, 2024 at 05:36am
Listed by:
Donnie Horton 302-593-0262,
RE/MAX Chesapeake
Bought with:
Donnie Horton, RB0020335
RE/MAX Chesapeake
Source: Bright MLS,MLS#: MDCC2009468
Facts & features
Interior
Bedrooms & bathrooms
- Bedrooms: 3
- Bathrooms: 2
- Full bathrooms: 2
- Main level bathrooms: 2
- Main level bedrooms: 3
Basement
- Area: 1760
Heating
- Heat Pump, Baseboard, Electric
Cooling
- Central Air, Electric
Appliances
- Included: Microwave, Built-In Range, Dishwasher, Refrigerator, Stainless Steel Appliance(s), Electric Water Heater
- Laundry: Lower Level
Features
- Additional Stairway, Dining Area, Combination Dining/Living, Combination Kitchen/Dining, Open Floorplan, Bathroom - Stall Shower, Bathroom - Tub Shower, Dry Wall
- Flooring: Vinyl, Carpet
- Basement: Connecting Stairway,Full,Garage Access,Walk-Out Access
- Has fireplace: No
- Fireplace features: Wood Burning Stove
Interior area
- Total structure area: 3,520
- Total interior livable area: 1,760 sqft
- Finished area above ground: 1,760
- Finished area below ground: 0
Property
Parking
- Total spaces: 2
- Parking features: Garage Faces Front, Paved, Driveway, Attached
- Attached garage spaces: 2
- Has uncovered spaces: Yes
Accessibility
- Accessibility features: None
Features
- Levels: Two
- Stories: 2
- Pool features: None
Lot
- Size: 0.50 Acres
Details
- Additional structures: Above Grade, Below Grade
- Parcel number: 0805045282
- Zoning: RMU
- Special conditions: Standard
Construction
Type & style
- Home type: SingleFamily
- Architectural style: Ranch/Rambler
- Property subtype: Single Family Residence
Materials
- Block, Stone
- Foundation: Block
Condition
- New construction: No
- Year built: 1969
Utilities & green energy
- Sewer: Septic Exists
- Water: Well
Community & neighborhood
Location
- Region: Elkton
- Subdivision: None Available
Other
Other facts
- Listing agreement: Exclusive Right To Sell
- Ownership: Fee Simple
Price history
| Date | Event | Price |
|---|---|---|
| 5/30/2024 | Sold | $339,000-2.9%$193/sqft |
Source: | ||
| 12/12/2023 | Contingent | $349,000$198/sqft |
Source: | ||
| 11/27/2023 | Price change | $349,000-4.4%$198/sqft |
Source: | ||
| 10/6/2023 | Listed for sale | $365,000$207/sqft |
Source: | ||
| 9/11/2023 | Listing removed | -- |
Source: | ||
Public tax history
| Year | Property taxes | Tax assessment |
|---|---|---|
| 2025 | -- | $258,867 +9.5% |
| 2024 | $2,586 +9.5% | $236,333 +10.5% |
| 2023 | $2,361 -0.7% | $213,800 |
Find assessor info on the county website
Neighborhood: 21921
Nearby schools
GreatSchools rating
- 8/10Leeds Elementary SchoolGrades: PK-5Distance: 1.8 mi
- 4/10North East Middle SchoolGrades: 6-8Distance: 2.7 mi
- 3/10North East High SchoolGrades: 9-12Distance: 3.1 mi
Schools provided by the listing agent
- District: Cecil County Public Schools
Source: Bright MLS. This data may not be complete. We recommend contacting the local school district to confirm school assignments for this home.

Get pre-qualified for a loan
At Zillow Home Loans, we can pre-qualify you in as little as 5 minutes with no impact to your credit score.An equal housing lender. NMLS #10287.
Sell for more on Zillow
Get a free Zillow Showcase℠ listing and you could sell for .
$360,300
2% more+ $7,206
With Zillow Showcase(estimated)
$367,506