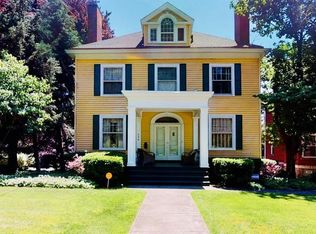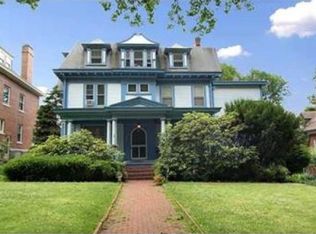Sold for $550,000 on 01/25/25
$550,000
420 Maple Ave, Swissvale, PA 15218
5beds
5,150sqft
Single Family Residence
Built in 1894
0.43 Acres Lot
$553,600 Zestimate®
$107/sqft
$4,234 Estimated rent
Home value
$553,600
$520,000 - $592,000
$4,234/mo
Zestimate® history
Loading...
Owner options
Explore your selling options
What's special
Old World Charm w modern amenities! New Roof 5-24! Elegant Entry w display cases for priceless collectables! Famrm w Decorative FP that opens to a 15x10 cov front porch w original transom window & porch swing! Entertaining will be a delight w a bar rm steps away from formal DR & Updated Kit w quartz counters, backsplash, farmhouse sink w pass thru/breakfast bar into morning rm! Enjoy your morning coffee on covered side porch w views wood yd, 44x24 Patio w Pergola, perfect oasis for Summer cocktail parties! 1st floor offers 2 add’l baths, 1 w a shower for in-law suite! 1st/3rd flr Study’s so everyone can work from home! Owners Suite w W-I-C, private bath & decorative FP! Extraordinary dressing rm w walls of closets & rm to add custom island! Baths w claw foot tubs & Shower! Back Staircase! Stunning Hardwd Flrs! Zoned Heat/AC! 3rd Flr Gamerm perfect for pool table, game night or binge watching your fav flix! Wide Staircases, Louvered Shutters, Pocket Drs, Loads of storage! Flex spaces!
Zillow last checked: 8 hours ago
Listing updated: January 26, 2025 at 04:16pm
Listed by:
Raymond Carnevali 412-262-4630,
BERKSHIRE HATHAWAY THE PREFERRED REALTY
Bought with:
Amanda Gomez
RE/MAX SELECT REALTY
Source: WPMLS,MLS#: 1657041 Originating MLS: West Penn Multi-List
Originating MLS: West Penn Multi-List
Facts & features
Interior
Bedrooms & bathrooms
- Bedrooms: 5
- Bathrooms: 5
- Full bathrooms: 4
- 1/2 bathrooms: 1
Primary bedroom
- Level: Upper
- Dimensions: 20x16
Bedroom 2
- Level: Upper
- Dimensions: 16x16
Bedroom 3
- Level: Upper
- Dimensions: 16x14
Bedroom 4
- Level: Upper
- Dimensions: 15x12
Bedroom 5
- Level: Upper
- Dimensions: 19x14
Bonus room
- Level: Main
- Dimensions: 14x10
Den
- Level: Main
- Dimensions: 12x10
Den
- Level: Upper
- Dimensions: 18x15
Dining room
- Level: Main
- Dimensions: 16x14
Entry foyer
- Level: Main
- Dimensions: 18x15
Family room
- Level: Main
- Dimensions: 20x16
Game room
- Level: Upper
- Dimensions: 37x23
Kitchen
- Level: Main
- Dimensions: 17x10
Laundry
- Level: Upper
- Dimensions: 12x9
Heating
- Forced Air, Gas
Cooling
- Central Air
Appliances
- Included: Some Electric Appliances, Convection Oven, Cooktop, Dryer, Dishwasher, Disposal, Microwave, Refrigerator, Stove, Washer
Features
- Pantry, Window Treatments
- Flooring: Hardwood, Tile
- Windows: Screens, Window Treatments
- Basement: Full,Walk-Out Access
- Number of fireplaces: 2
- Fireplace features: Decorative
Interior area
- Total structure area: 5,150
- Total interior livable area: 5,150 sqft
Property
Parking
- Total spaces: 2
- Parking features: Detached, Garage, Garage Door Opener
- Has garage: Yes
Features
- Levels: Three Or More
- Stories: 3
- Pool features: None
Lot
- Size: 0.43 Acres
- Dimensions: 61 x 346 x 61 x 336m/l
Details
- Parcel number: 0234F00068000000
Construction
Type & style
- Home type: SingleFamily
- Architectural style: French Provincial,Three Story
- Property subtype: Single Family Residence
Materials
- Brick
- Roof: Asphalt
Condition
- Resale
- Year built: 1894
Details
- Warranty included: Yes
Utilities & green energy
- Sewer: Public Sewer
- Water: Public
Community & neighborhood
Community
- Community features: Public Transportation
Location
- Region: Swissvale
Price history
| Date | Event | Price |
|---|---|---|
| 1/27/2025 | Pending sale | $650,000$126/sqft |
Source: | ||
| 1/27/2025 | Contingent | $650,000+18.2%$126/sqft |
Source: | ||
| 1/25/2025 | Sold | $550,000-15.4%$107/sqft |
Source: | ||
| 12/20/2024 | Contingent | $650,000$126/sqft |
Source: | ||
| 7/12/2024 | Price change | $650,000-3.7%$126/sqft |
Source: | ||
Public tax history
| Year | Property taxes | Tax assessment |
|---|---|---|
| 2025 | $15,039 +4.1% | $376,100 |
| 2024 | $14,448 +712.2% | $376,100 |
| 2023 | $1,779 | $376,100 |
Find assessor info on the county website
Neighborhood: Edgewood
Nearby schools
GreatSchools rating
- 5/10Edgewood El SchoolGrades: PK-5Distance: 0.3 mi
- 2/10DICKSON PREP STEAM ACADEMYGrades: 6-8Distance: 1 mi
- 2/10Woodland Hills Senior High SchoolGrades: 9-12Distance: 1.2 mi
Schools provided by the listing agent
- District: Woodland Hills
Source: WPMLS. This data may not be complete. We recommend contacting the local school district to confirm school assignments for this home.

Get pre-qualified for a loan
At Zillow Home Loans, we can pre-qualify you in as little as 5 minutes with no impact to your credit score.An equal housing lender. NMLS #10287.

