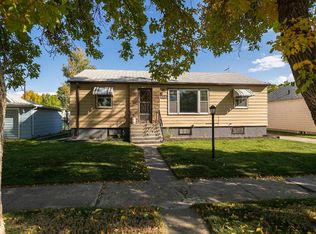Completely remodeled throughout, kitchen remodel maximizing counter and cabinet space, bath with tile shower/jetted tub, new siding and newer windows, large master with walk in closet, convenient utility/mud room with easy access to furnace, efficient on-demand tank-less water heater. Electric, plumbing also extensively updated. Exterior features covered patio, 24x24 double garage, 16x24 single garage/shop, fenced yard area, and all situated on a huge landscaped corner lot.
This property is off market, which means it's not currently listed for sale or rent on Zillow. This may be different from what's available on other websites or public sources.

